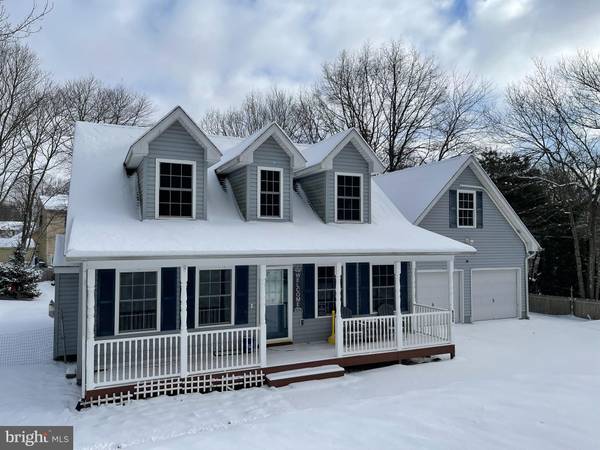
UPDATED:
12/21/2024 11:57 PM
Key Details
Property Type Single Family Home
Sub Type Detached
Listing Status Active
Purchase Type For Sale
Square Footage 1,991 sqft
Price per Sqft $180
Subdivision Indian Mountain Lakes
MLS Listing ID PAMR2003466
Style Cape Cod
Bedrooms 3
Full Baths 2
Half Baths 1
HOA Fees $1,230/ann
HOA Y/N Y
Abv Grd Liv Area 1,991
Originating Board BRIGHT
Year Built 2006
Annual Tax Amount $4,003
Tax Year 2024
Lot Size 0.380 Acres
Acres 0.38
Lot Dimensions 89.00 x 189.00
Property Description
Living in Indian Mountain Lake means enjoying incredible amenities, including a security gate, five serene lakes, two outdoor pools, tennis courts, and so much more. Plus, you're only minutes away from all the excitement the Poconos has to offer – from skiing at Big Boulder and Jack Frost to thrilling races at Pocono Raceway, outdoor adventures at Hickory Run State Park, and the charm of Historic Jim Thorpe.
Make 138 Antler Trail your cozy home base, and explore the endless possibilities of life in the Poconos!
Location
State PA
County Monroe
Area Tunkhannock Twp (13520)
Zoning R1
Rooms
Main Level Bedrooms 1
Interior
Interior Features Combination Dining/Living, Combination Kitchen/Dining, Dining Area, Entry Level Bedroom, Floor Plan - Traditional, Bathroom - Soaking Tub, Walk-in Closet(s), Window Treatments, Wood Floors
Hot Water Electric
Heating Forced Air
Cooling Ductless/Mini-Split, Central A/C
Flooring Carpet, Ceramic Tile, Hardwood
Fireplaces Number 1
Fireplaces Type Gas/Propane, Stone
Equipment Dishwasher, Dryer - Electric, Microwave, Oven/Range - Electric, Refrigerator, Washer
Fireplace Y
Window Features Double Hung
Appliance Dishwasher, Dryer - Electric, Microwave, Oven/Range - Electric, Refrigerator, Washer
Heat Source Oil
Laundry Main Floor
Exterior
Exterior Feature Deck(s), Porch(es)
Parking Features Garage - Front Entry, Garage Door Opener, Other
Garage Spaces 6.0
Fence Wood
Utilities Available Cable TV, Electric Available
Amenities Available Basketball Courts, Beach, Club House, Gated Community, Lake, Pool - Outdoor, Swimming Pool, Tennis Courts
Water Access N
View Garden/Lawn, Street, Trees/Woods
Roof Type Shingle
Street Surface Black Top
Accessibility 2+ Access Exits
Porch Deck(s), Porch(es)
Road Frontage HOA
Attached Garage 2
Total Parking Spaces 6
Garage Y
Building
Lot Description Cleared, Rear Yard
Story 2
Foundation Crawl Space
Sewer On Site Septic
Water Well
Architectural Style Cape Cod
Level or Stories 2
Additional Building Above Grade, Below Grade
New Construction N
Schools
Elementary Schools Tobyhanna Elementary Center
School District Pocono Mountain
Others
HOA Fee Include Pool(s),Road Maintenance,Security Gate
Senior Community No
Tax ID 20-632109-15-4664
Ownership Fee Simple
SqFt Source Assessor
Security Features 24 hour security,Security Gate
Acceptable Financing Cash, Conventional, FHA, VA
Listing Terms Cash, Conventional, FHA, VA
Financing Cash,Conventional,FHA,VA
Special Listing Condition Standard

Get More Information




