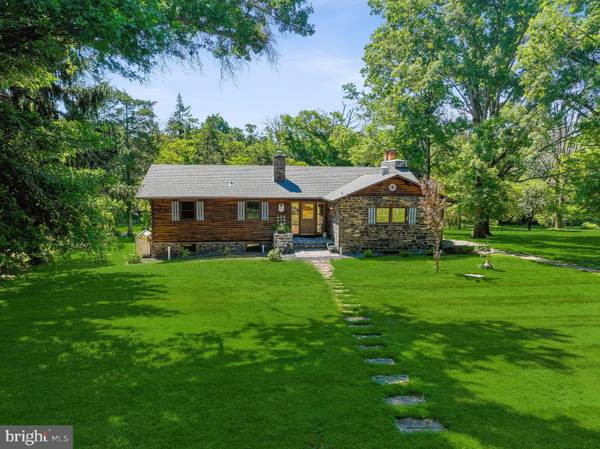
UPDATED:
12/06/2024 05:31 PM
Key Details
Property Type Single Family Home
Sub Type Detached
Listing Status Active
Purchase Type For Sale
Square Footage 3,464 sqft
Price per Sqft $476
Subdivision Not On List
MLS Listing ID NJME2046032
Style Log Home
Bedrooms 4
Full Baths 3
HOA Y/N N
Abv Grd Liv Area 3,464
Originating Board BRIGHT
Year Built 1970
Annual Tax Amount $14,484
Tax Year 2022
Lot Size 22.340 Acres
Acres 22.34
Lot Dimensions 1900x641x1116x383
Property Description
Location
State NJ
County Mercer
Area Hopewell Twp (21106)
Zoning VRC
Direction Northwest
Rooms
Other Rooms Dining Room, Primary Bedroom, Bedroom 2, Bedroom 3, Bedroom 4, Kitchen, Family Room, Foyer, Great Room, Other, Bathroom 1, Bathroom 3, Hobby Room, Primary Bathroom
Main Level Bedrooms 2
Interior
Interior Features Bar, Ceiling Fan(s), Dining Area, Floor Plan - Open, Kitchen - Island, Primary Bath(s), Bathroom - Stall Shower, Bathroom - Tub Shower, Upgraded Countertops, Water Treat System, Wood Floors
Hot Water Oil
Heating Baseboard - Hot Water
Cooling Window Unit(s)
Flooring Ceramic Tile, Hardwood, Stone, Wood
Fireplaces Number 2
Fireplaces Type Stone, Wood
Equipment Cooktop, Dishwasher, Dryer - Electric, Exhaust Fan, Extra Refrigerator/Freezer, Microwave, Oven - Single, Range Hood, Refrigerator, Stainless Steel Appliances, Washer, Washer/Dryer Stacked, Water Heater
Furnishings Yes
Fireplace Y
Window Features Double Hung,Casement,Wood Frame
Appliance Cooktop, Dishwasher, Dryer - Electric, Exhaust Fan, Extra Refrigerator/Freezer, Microwave, Oven - Single, Range Hood, Refrigerator, Stainless Steel Appliances, Washer, Washer/Dryer Stacked, Water Heater
Heat Source Oil
Laundry Lower Floor, Dryer In Unit, Has Laundry
Exterior
Exterior Feature Deck(s), Patio(s)
Fence Split Rail
Utilities Available Cable TV Available
Water Access Y
Water Access Desc Canoe/Kayak,Private Access
View Creek/Stream, Pond
Roof Type Asphalt,Shingle
Street Surface Black Top
Accessibility 2+ Access Exits
Porch Deck(s), Patio(s)
Road Frontage Boro/Township
Garage N
Building
Lot Description Front Yard, Landscaping, Level, Open, Pond, Rear Yard, SideYard(s), Sloping, Trees/Wooded
Story 2
Foundation Slab
Sewer On Site Septic
Water Private, Well
Architectural Style Log Home
Level or Stories 2
Additional Building Above Grade, Below Grade
Structure Type Log Walls
New Construction N
Schools
Elementary Schools Hopewell E.S.
Middle Schools Timberlane M.S.
High Schools Central H.S.
School District Hopewell Valley Regional Schools
Others
Pets Allowed Y
Senior Community No
Tax ID 06-00039-00031 01
Ownership Fee Simple
SqFt Source Estimated
Security Features Security System,Smoke Detector
Acceptable Financing Cash, Conventional
Listing Terms Cash, Conventional
Financing Cash,Conventional
Special Listing Condition Standard
Pets Allowed No Pet Restrictions

Get More Information




