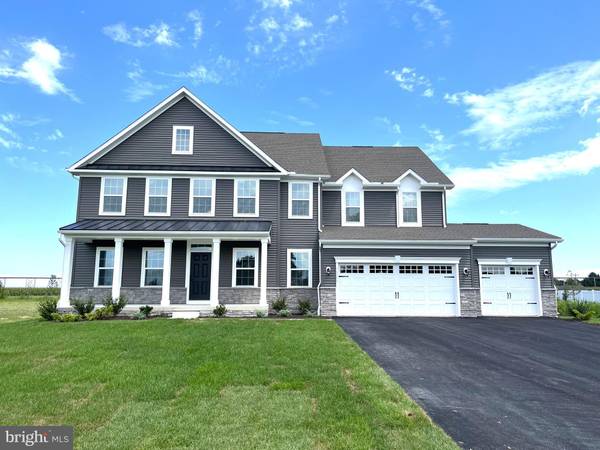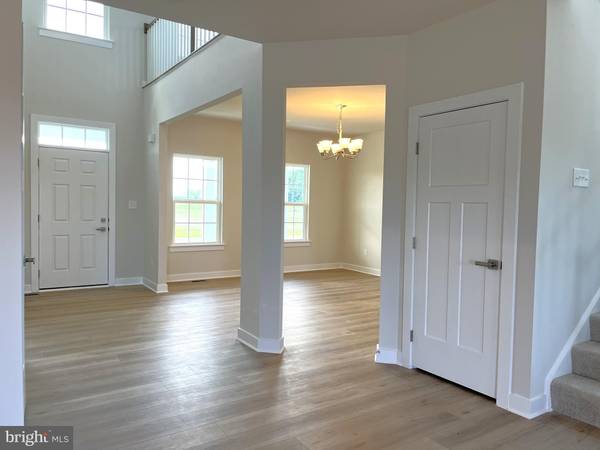UPDATED:
12/26/2024 05:03 PM
Key Details
Property Type Single Family Home
Sub Type Detached
Listing Status Pending
Purchase Type For Sale
Square Footage 4,649 sqft
Price per Sqft $139
Subdivision Harper'S Glen
MLS Listing ID DESU2066648
Style Craftsman,Coastal
Bedrooms 4
Full Baths 4
Half Baths 1
HOA Fees $85/mo
HOA Y/N Y
Abv Grd Liv Area 3,765
Originating Board BRIGHT
Year Built 2024
Lot Size 0.500 Acres
Acres 0.5
Property Description
Welcome to Harper's Glen – Cape Henlopen's only new community offering the most included features and finished basements on half-acre homesites, 1 mile from downtown Milton.
This small community of only 33 homesites truly stands out from the rest. With an expansive half-acre homesite, you'll have the flexibility to create the backyard oasis you've always wanted. Add a fence, pool, playset, or anything else you can dream up! Each homesite at Harper's Glen can also accommodate a 3-car garage so you can store your cars, tools, and toys.
Whether you're upsizing, downsizing, or anything in between, Harper's Glen has a floorplan to fit your lifestyle. You'll love the open floorplans, flexible spaces, and modern finishes. Whether you're looking for a traditional 2-story home or ranch-style living, you'll find it here. Plus, living here means you get to enjoy low Delaware taxes.
Ryan Homes includes luxury features that other builders consider extras. Your new home at Harper's Glen comes with upgraded floors, stainless steel appliances, a smart thermostat, 42” cabinets, a finished basement, front and rear porches and more! All homes also include a 10-year structural warranty that gives you more peace of mind than you'd get with an older home.
Location
State DE
County Sussex
Area Broadkill Hundred (31003)
Zoning RESIDENTIAL
Rooms
Other Rooms Recreation Room
Basement Full, Partially Finished, Sump Pump
Interior
Hot Water Tankless
Heating Forced Air, Energy Star Heating System
Cooling Central A/C
Heat Source Natural Gas
Exterior
Parking Features Garage - Front Entry
Garage Spaces 3.0
Water Access N
Accessibility None
Attached Garage 3
Total Parking Spaces 3
Garage Y
Building
Story 2
Foundation Concrete Perimeter
Sewer Gravity Sept Fld
Water Well
Architectural Style Craftsman, Coastal
Level or Stories 2
Additional Building Above Grade, Below Grade
New Construction Y
Schools
School District Cape Henlopen
Others
Senior Community No
Tax ID NO TAX RECORD
Ownership Fee Simple
SqFt Source Estimated
Special Listing Condition Standard




