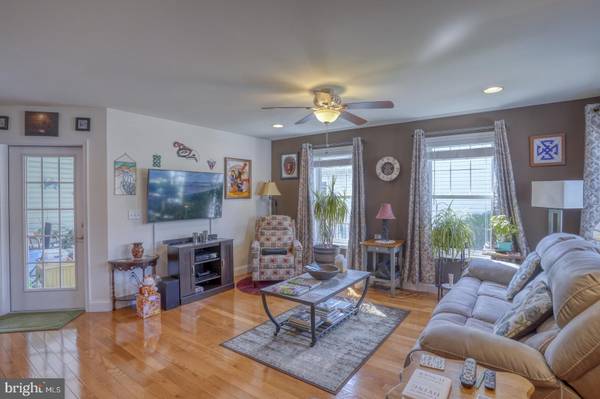
UPDATED:
12/16/2024 08:04 PM
Key Details
Property Type Single Family Home
Sub Type Detached
Listing Status Pending
Purchase Type For Sale
Square Footage 1,886 sqft
Price per Sqft $188
Subdivision Fieldstone Village
MLS Listing ID DEKT2029792
Style Ranch/Rambler
Bedrooms 3
Full Baths 2
HOA Fees $136/mo
HOA Y/N Y
Abv Grd Liv Area 1,886
Originating Board BRIGHT
Year Built 2015
Annual Tax Amount $1,945
Tax Year 2024
Lot Size 5,663 Sqft
Acres 0.13
Property Description
Location
State DE
County Kent
Area Capital (30802)
Zoning MULT
Rooms
Other Rooms Dining Room, Primary Bedroom, Bedroom 2, Kitchen, Bedroom 1, Great Room, Laundry, Bathroom 1, Attic, Primary Bathroom, Screened Porch
Main Level Bedrooms 3
Interior
Hot Water Electric
Cooling Central A/C
Equipment Built-In Microwave, Built-In Range, Dishwasher, Oven - Wall, Stainless Steel Appliances
Appliance Built-In Microwave, Built-In Range, Dishwasher, Oven - Wall, Stainless Steel Appliances
Heat Source Natural Gas
Laundry Dryer In Unit, Main Floor, Washer In Unit
Exterior
Parking Features Garage - Front Entry
Garage Spaces 2.0
Amenities Available Picnic Area
Water Access N
Accessibility Level Entry - Main
Attached Garage 2
Total Parking Spaces 2
Garage Y
Building
Story 1
Foundation Crawl Space
Sewer Public Sewer
Water Public
Architectural Style Ranch/Rambler
Level or Stories 1
Additional Building Above Grade, Below Grade
New Construction N
Schools
School District Capital
Others
HOA Fee Include Lawn Maintenance,Snow Removal,Trash
Senior Community Yes
Age Restriction 55
Tax ID LC-00-05701-02-8000-000
Ownership Fee Simple
SqFt Source Estimated
Acceptable Financing Cash, Conventional, FHA, USDA, VA
Listing Terms Cash, Conventional, FHA, USDA, VA
Financing Cash,Conventional,FHA,USDA,VA
Special Listing Condition Standard

Get More Information




