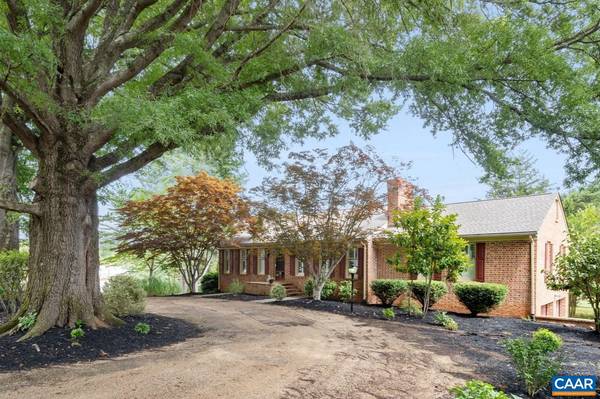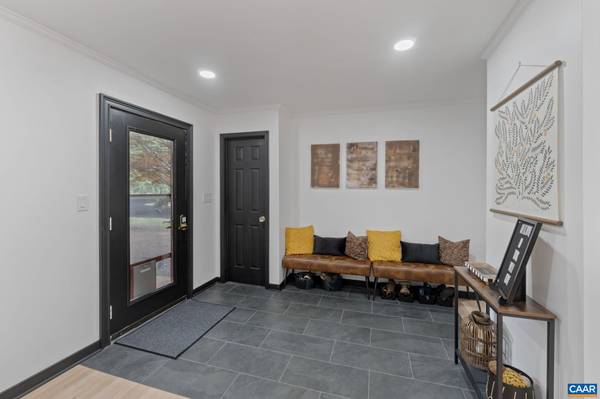
UPDATED:
12/20/2024 07:29 PM
Key Details
Property Type Single Family Home
Sub Type Detached
Listing Status Pending
Purchase Type For Sale
Square Footage 3,204 sqft
Price per Sqft $249
Subdivision Unknown
MLS Listing ID 655369
Style Contemporary,Ranch/Rambler
Bedrooms 3
Full Baths 3
HOA Y/N N
Abv Grd Liv Area 1,978
Originating Board CAAR
Year Built 1978
Annual Tax Amount $4,450
Tax Year 2023
Lot Size 2.000 Acres
Acres 2.0
Property Description
Location
State VA
County Albemarle
Zoning RA
Rooms
Other Rooms Living Room, Dining Room, Kitchen, Family Room, Laundry, Utility Room, Full Bath, Additional Bedroom
Basement Fully Finished, Full, Heated, Interior Access, Outside Entrance, Walkout Level, Windows
Main Level Bedrooms 2
Interior
Interior Features Entry Level Bedroom
Heating Heat Pump(s)
Cooling Central A/C, Heat Pump(s)
Flooring Ceramic Tile, Slate, Wood
Fireplaces Number 2
Fireplaces Type Fireplace - Glass Doors, Wood
Equipment Washer/Dryer Hookups Only
Fireplace Y
Appliance Washer/Dryer Hookups Only
Exterior
View Garden/Lawn
Accessibility None
Garage N
Building
Lot Description Landscaping, Sloping, Partly Wooded, Secluded
Story 1
Foundation Concrete Perimeter
Sewer Septic Exists
Water Well
Architectural Style Contemporary, Ranch/Rambler
Level or Stories 1
Additional Building Above Grade, Below Grade
Structure Type Tray Ceilings
New Construction N
Schools
Elementary Schools Baker-Butler
High Schools Albemarle
School District Albemarle County Public Schools
Others
Senior Community No
Ownership Other
Special Listing Condition Standard

Get More Information




