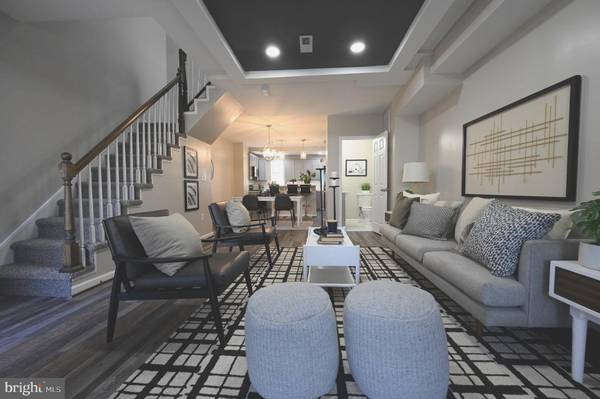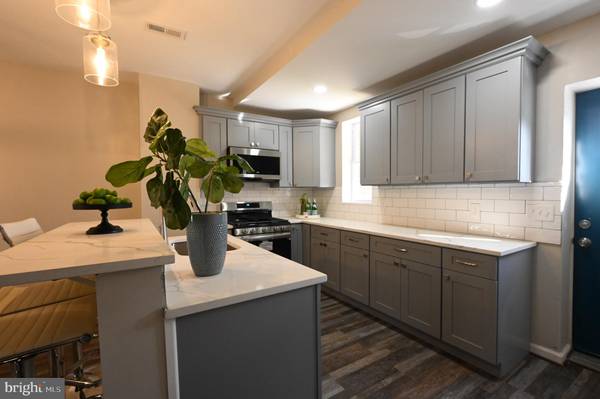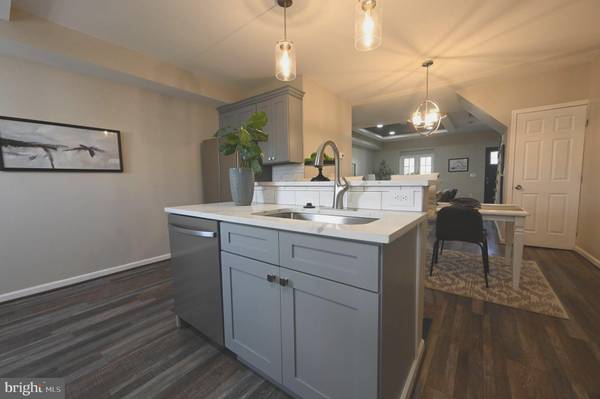
OPEN HOUSE
Sun Jan 05, 11:00am - 2:00pm
UPDATED:
12/21/2024 12:14 AM
Key Details
Property Type Townhouse
Sub Type Interior Row/Townhouse
Listing Status Active
Purchase Type For Sale
Square Footage 1,236 sqft
Price per Sqft $266
Subdivision Waverly
MLS Listing ID MDBA2134862
Style A-Frame
Bedrooms 4
Full Baths 2
Half Baths 1
HOA Y/N N
Abv Grd Liv Area 1,236
Originating Board BRIGHT
Year Built 1924
Annual Tax Amount $2,768
Tax Year 2024
Property Description
Don't miss this incredible opportunity to own a beautiful home in the Waverly Community! Schedule a showing today and discover all the wonderful features this home has to offer. Contact us now to arrange a visit and take the first step toward making this stunning house your new home!
Location
State MD
County Baltimore City
Zoning R-7
Rooms
Basement Fully Finished
Interior
Interior Features Breakfast Area, Floor Plan - Open, Kitchen - Island, Recessed Lighting, Walk-in Closet(s), Wood Floors
Hot Water Electric, 60+ Gallon Tank
Heating Radiator
Cooling Central A/C
Flooring Luxury Vinyl Tile, Carpet
Equipment Built-In Microwave, Dishwasher, Disposal, Refrigerator, Washer/Dryer Hookups Only
Fireplace N
Window Features Energy Efficient
Appliance Built-In Microwave, Dishwasher, Disposal, Refrigerator, Washer/Dryer Hookups Only
Heat Source Natural Gas
Exterior
Garage Spaces 2.0
Water Access N
Roof Type Rubber
Accessibility None
Total Parking Spaces 2
Garage N
Building
Story 3
Foundation Block
Sewer Public Sewer
Water Public
Architectural Style A-Frame
Level or Stories 3
Additional Building Above Grade, Below Grade
Structure Type 9'+ Ceilings,Dry Wall,Tray Ceilings
New Construction N
Schools
School District Baltimore City Public Schools
Others
Senior Community No
Tax ID 0309024050E039
Ownership Fee Simple
SqFt Source Estimated
Special Listing Condition Standard

Get More Information




