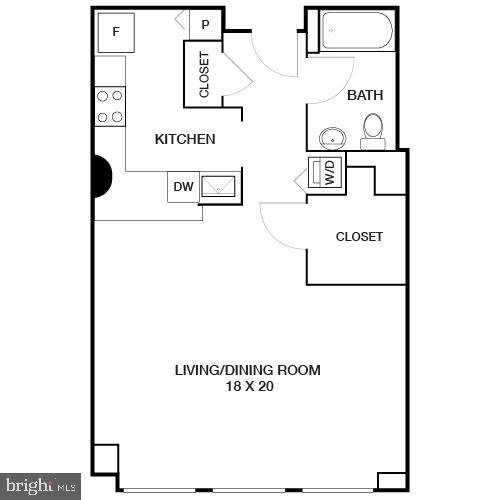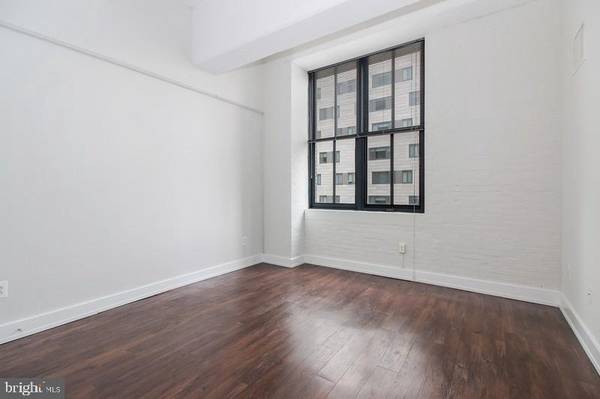
UPDATED:
11/20/2024 06:50 PM
Key Details
Property Type Single Family Home, Condo
Sub Type Unit/Flat/Apartment
Listing Status Active
Purchase Type For Rent
Square Footage 608 sqft
Subdivision Philadelphia
MLS Listing ID PAPH2395140
Style Contemporary,Loft
Full Baths 1
Abv Grd Liv Area 608
Originating Board BRIGHT
Year Built 1929
Property Description
Located in the University City neighborhood, The Left Bank offers the convenience of urban living close to campus. The newly upgraded apartments feature modern kitchens with granite countertops and stainless-steel appliances. Hardwood floors throughout the living areas, high, industrial ceilings with oversized windows and spacious, loft-style floor plans. Each apartment contains a private washer and dryer and walk-in closets. Community also features a brand new 24-hour fitness center, rooftop social deck, game room, and new clubroom with demonstration kitchen. We are a pet friendly community with no weight limit on dogs. Walkable distance to parks and restaurants including our own on-site retail with Wahoo's fish tacos and Waterfront Gourmet Cafe . Located between the University of Pennsylvania and Drexel University, provides close access to campus and commuting is convenient with the nearby 30th Street Station. ** Prices and availability subject to change on a daily basis ** Photos are of model units ** Parking may be available for additional fee **
Location
State PA
County Philadelphia
Area 19104 (19104)
Zoning NA
Interior
Interior Features Combination Dining/Living, Combination Kitchen/Dining, Combination Kitchen/Living, Dining Area, Entry Level Bedroom, Flat, Floor Plan - Traditional, Kitchen - Gourmet, Kitchen - Island, Wood Floors
Hot Water Other
Heating Other
Cooling Other
Flooring Wood
Equipment Built-In Microwave, Built-In Range, Dishwasher, Disposal, Dryer, Energy Efficient Appliances, Freezer, Microwave, Oven/Range - Electric, Refrigerator, Stove
Furnishings No
Fireplace N
Appliance Built-In Microwave, Built-In Range, Dishwasher, Disposal, Dryer, Energy Efficient Appliances, Freezer, Microwave, Oven/Range - Electric, Refrigerator, Stove
Heat Source Other
Laundry Dryer In Unit, Has Laundry, Main Floor, Washer In Unit
Exterior
Garage Spaces 1.0
Water Access N
Accessibility Other
Total Parking Spaces 1
Garage N
Building
Story 1
Unit Features Mid-Rise 5 - 8 Floors
Sewer Public Sewer
Water Public
Architectural Style Contemporary, Loft
Level or Stories 1
Additional Building Above Grade
New Construction N
Schools
School District The School District Of Philadelphia
Others
Pets Allowed Y
Senior Community No
Ownership Other
Security Features 24 hour security,Desk in Lobby,Doorman,Resident Manager,Security System
Pets Allowed Breed Restrictions, Case by Case Basis, Cats OK, Dogs OK

Get More Information




