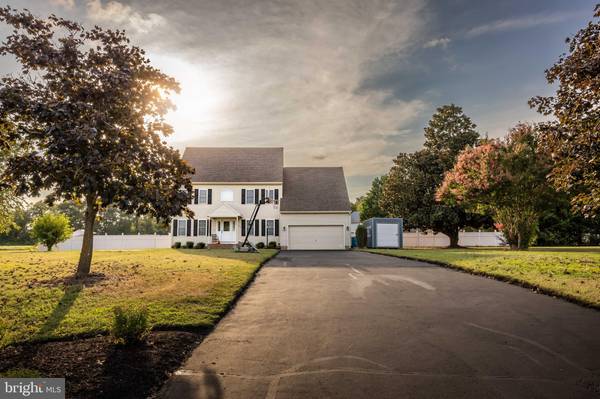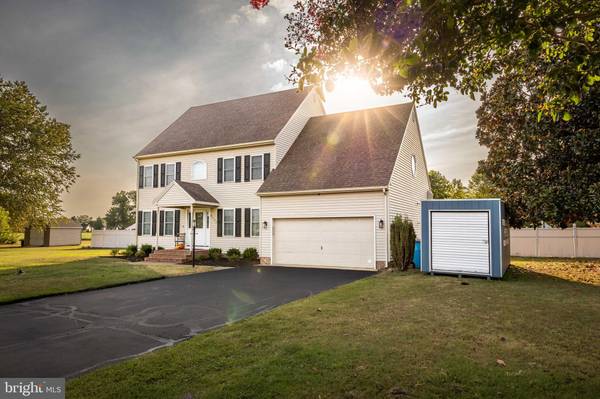
UPDATED:
12/20/2024 08:46 PM
Key Details
Property Type Single Family Home
Sub Type Detached
Listing Status Active
Purchase Type For Sale
Square Footage 3,006 sqft
Price per Sqft $164
Subdivision Pemberton Ponds
MLS Listing ID MDWC2015162
Style Colonial
Bedrooms 5
Full Baths 2
Half Baths 1
HOA Fees $300/ann
HOA Y/N Y
Abv Grd Liv Area 3,006
Originating Board BRIGHT
Year Built 1996
Annual Tax Amount $2,917
Tax Year 2024
Lot Size 1.000 Acres
Acres 1.0
Property Description
Upstairs, you'll find generously sized 4 bedrooms, including a luxurious master suite complete with a walk-in closet and ensuite bathroom. There is Extra 125 sq/ft partially finished space (not included in the square footage) off of a walk-in closet where it can be a great office/storage. Ensuite Bathroom features a freestanding soaking tub and a steam sauna/shower. Lastly, on the third floor you will find another bedroom with a built-in Bookcases and a closet. The fully fenced backyard is perfect for outdoor activities. You can also relax by the in ground pool. The Pool features newer liners as well as a fully paid maintenance program until the end of 2024.
Don't miss the opportunity to make this beautiful home yours! Schedule a private tour today and experience all that this Salisbury gem has to offer!
Location
State MD
County Wicomico
Area Wicomico Southwest (23-03)
Zoning R 15
Interior
Interior Features Attic, Bathroom - Soaking Tub, Carpet, Ceiling Fan(s), Floor Plan - Open, Formal/Separate Dining Room, Primary Bath(s), Sauna, Upgraded Countertops, Walk-in Closet(s), Water Treat System
Hot Water Natural Gas, Tankless
Heating Forced Air
Cooling Central A/C
Flooring Carpet, Hardwood
Fireplaces Number 1
Fireplaces Type Gas/Propane
Equipment Dishwasher, Dryer, Microwave, Oven/Range - Gas, Refrigerator, Stainless Steel Appliances, Washer, Water Heater - Tankless
Furnishings No
Fireplace Y
Appliance Dishwasher, Dryer, Microwave, Oven/Range - Gas, Refrigerator, Stainless Steel Appliances, Washer, Water Heater - Tankless
Heat Source Natural Gas
Exterior
Parking Features Garage Door Opener, Garage - Front Entry
Garage Spaces 2.0
Pool In Ground
Water Access N
Roof Type Architectural Shingle
Accessibility None
Attached Garage 2
Total Parking Spaces 2
Garage Y
Building
Lot Description Open
Story 3
Foundation Crawl Space
Sewer On Site Septic
Water Well
Architectural Style Colonial
Level or Stories 3
Additional Building Above Grade, Below Grade
Structure Type Dry Wall
New Construction N
Schools
School District Wicomico County Public Schools
Others
Senior Community No
Tax ID 2309082824
Ownership Fee Simple
SqFt Source Assessor
Acceptable Financing Cash, Conventional, FHA, VA
Listing Terms Cash, Conventional, FHA, VA
Financing Cash,Conventional,FHA,VA
Special Listing Condition Standard

Get More Information




