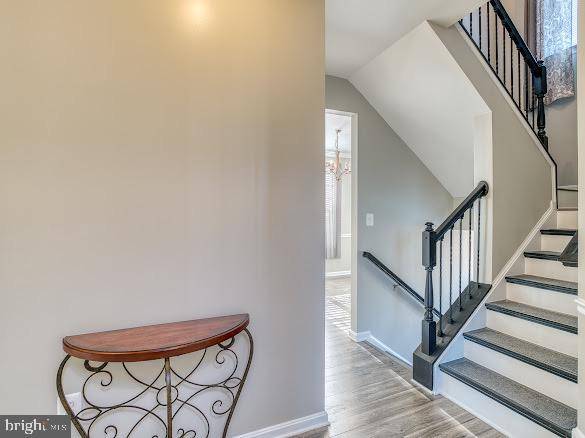UPDATED:
01/03/2025 01:10 AM
Key Details
Property Type Single Family Home
Sub Type Detached
Listing Status Active
Purchase Type For Sale
Square Footage 3,584 sqft
Price per Sqft $195
Subdivision North Ridge
MLS Listing ID VACU2009064
Style Colonial
Bedrooms 4
Full Baths 3
Half Baths 1
HOA Fees $148/qua
HOA Y/N Y
Abv Grd Liv Area 2,349
Originating Board BRIGHT
Year Built 2011
Annual Tax Amount $2,686
Tax Year 2024
Lot Size 0.650 Acres
Acres 0.65
Property Description
Step inside to find a formal living room featuring custom barn doors and an office with double doors for added privacy. The bright kitchen boasts upgraded lighting, a separate pantry with a glass door, quartz countertops, and a large island with ample cabinet space and a pots-and-pans hanger. Enjoy cooking with top-of-the-line stainless steel appliances, including a double oven range, microwave, dishwasher, and refrigerator.
Relax in the spacious sunroom, complete with a bar for seating, or unwind on the large covered deck, which features a closet, speakers, and color-changing LED lighting. The backyard is an entertainer's paradise with a large inground pool and a Tiki bar, perfect for seating and grilling—all enclosed by a vinyl privacy fence.
A formal dining room off the kitchen adds elegance, while the living room boasts a gas fireplace, coffered ceilings, and built-in speakers. Upstairs, the oversized owner's suite offers a cozy sitting area, two separate walk-in closets, and a luxurious en-suite bath with a stand-up shower, oversized garden tub, and separate sinks. Three additional spacious bedrooms, a hall bathroom, and a convenient hall closet complete the upper level.
The walk-up basement features Pergo flooring throughout, a custom bar with seating for six, a roomy rec room, a versatile additional room with a large closet, and an exercise room with its own closet and a bathroom featuring a rain shower.
The beautifully landscaped exterior includes charming sidewalks leading to the pool area and a custom-built matching shed for extra storage.
This exceptional home won't last long on the market. Schedule your showing today! Owner is a licensed active Realtor.
Location
State VA
County Culpeper
Zoning R2
Rooms
Other Rooms Living Room, Dining Room, Primary Bedroom, Bedroom 2, Bedroom 3, Bedroom 4, Kitchen, Family Room, Den, Study, Sun/Florida Room, Exercise Room, Great Room, Laundry, Storage Room, Bathroom 3, Primary Bathroom, Half Bath
Basement Connecting Stairway, Outside Entrance, Full, Daylight, Partial, Walkout Stairs, Windows, Other, Fully Finished, Heated, Sump Pump
Interior
Interior Features Window Treatments, Attic, Bar, Bathroom - Soaking Tub, Bathroom - Stall Shower, Breakfast Area, Ceiling Fan(s), Family Room Off Kitchen, Formal/Separate Dining Room, Kitchen - Country, Kitchen - Island, Pantry, Recessed Lighting, Walk-in Closet(s)
Hot Water Natural Gas
Heating Forced Air
Cooling Central A/C, Ceiling Fan(s)
Flooring Luxury Vinyl Plank, Vinyl, Laminate Plank
Fireplaces Number 1
Fireplaces Type Gas/Propane
Inclusions Storage Shed
Equipment Dishwasher, Disposal, Dryer - Front Loading, Energy Efficient Appliances, Icemaker, Microwave, Oven/Range - Electric, Refrigerator, Washer - Front Loading
Fireplace Y
Window Features ENERGY STAR Qualified,Insulated,Double Pane,Vinyl Clad
Appliance Dishwasher, Disposal, Dryer - Front Loading, Energy Efficient Appliances, Icemaker, Microwave, Oven/Range - Electric, Refrigerator, Washer - Front Loading
Heat Source Natural Gas Available
Laundry Main Floor, Hookup, Washer In Unit, Has Laundry
Exterior
Exterior Feature Porch(es), Deck(s), Roof, Patio(s)
Parking Features Garage Door Opener, Garage - Front Entry
Garage Spaces 2.0
Fence Privacy, Vinyl, Rear
Pool In Ground, Permits, Saltwater, Vinyl, Filtered, Fenced
Utilities Available Cable TV Available, Electric Available, Water Available
Amenities Available Other
Water Access N
Roof Type Asphalt
Accessibility None
Porch Porch(es), Deck(s), Roof, Patio(s)
Attached Garage 2
Total Parking Spaces 2
Garage Y
Building
Lot Description Corner, Landscaping, Level
Story 2
Foundation Concrete Perimeter
Sewer Public Sewer
Water Public
Architectural Style Colonial
Level or Stories 2
Additional Building Above Grade, Below Grade
Structure Type Dry Wall,9'+ Ceilings,2 Story Ceilings
New Construction N
Schools
High Schools Culpeper County
School District Culpeper County Public Schools
Others
HOA Fee Include Trash
Senior Community No
Tax ID 41-M-1- -17
Ownership Fee Simple
SqFt Source Estimated
Acceptable Financing FHA, Conventional, Cash, VA
Horse Property N
Listing Terms FHA, Conventional, Cash, VA
Financing FHA,Conventional,Cash,VA
Special Listing Condition Standard




