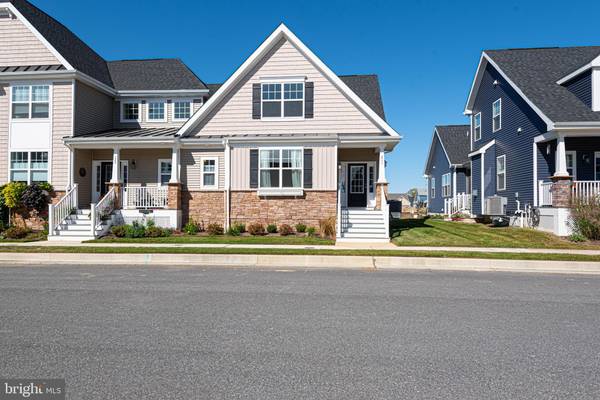UPDATED:
12/03/2024 09:15 PM
Key Details
Property Type Townhouse
Sub Type End of Row/Townhouse
Listing Status Active
Purchase Type For Sale
Square Footage 2,046 sqft
Price per Sqft $244
Subdivision Heritage Creek
MLS Listing ID DESU2072742
Style Coastal
Bedrooms 3
Full Baths 2
Half Baths 1
HOA Fees $334/qua
HOA Y/N Y
Abv Grd Liv Area 2,046
Originating Board BRIGHT
Year Built 2023
Annual Tax Amount $2,495
Lot Size 4,792 Sqft
Acres 0.11
Lot Dimensions 46.00 x 112.00
Property Description
Location
State DE
County Sussex
Area Broadkill Hundred (31003)
Zoning TN
Rooms
Basement Unfinished
Main Level Bedrooms 1
Interior
Interior Features Floor Plan - Open
Hot Water Natural Gas
Heating Forced Air
Cooling Central A/C
Flooring Luxury Vinyl Plank
Fireplaces Number 1
Equipment Oven/Range - Gas
Furnishings No
Fireplace Y
Window Features ENERGY STAR Qualified
Appliance Oven/Range - Gas
Heat Source Natural Gas
Exterior
Exterior Feature Deck(s), Screened
Parking Features Garage - Rear Entry
Garage Spaces 2.0
Amenities Available Bar/Lounge, Club House, Common Grounds, Exercise Room, Game Room, Pool - Outdoor
Water Access N
Accessibility 2+ Access Exits
Porch Deck(s), Screened
Attached Garage 2
Total Parking Spaces 2
Garage Y
Building
Story 2.5
Foundation Block
Sewer Public Sewer
Water Public
Architectural Style Coastal
Level or Stories 2.5
Additional Building Above Grade
New Construction N
Schools
School District Cape Henlopen
Others
HOA Fee Include Common Area Maintenance,Lawn Maintenance,Management,Pool(s),Reserve Funds,Snow Removal
Senior Community No
Tax ID 235-20.00-1106.00
Ownership Fee Simple
SqFt Source Assessor
Special Listing Condition Standard




