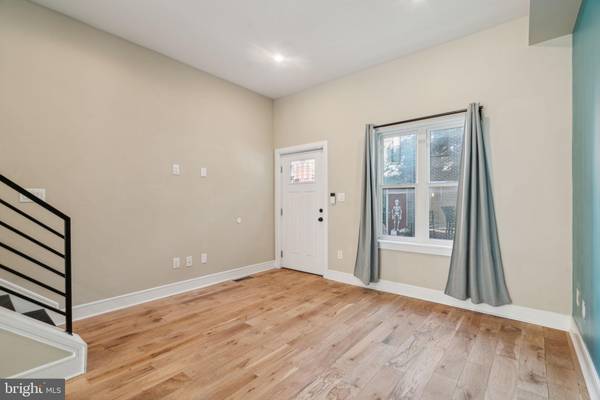
UPDATED:
11/19/2024 05:32 PM
Key Details
Property Type Townhouse
Sub Type Interior Row/Townhouse
Listing Status Active
Purchase Type For Rent
Square Footage 1,644 sqft
Subdivision Dickinson Narrows
MLS Listing ID PAPH2413874
Style Contemporary
Bedrooms 4
Full Baths 3
Abv Grd Liv Area 1,644
Originating Board BRIGHT
Year Built 2020
Lot Size 624 Sqft
Acres 0.01
Lot Dimensions 14.00 x 45.00
Property Description
Not far from 95, 76, Stadium District etc, Ikea, Target, the list goes on...
Location
State PA
County Philadelphia
Area 19148 (19148)
Zoning RSA5
Rooms
Basement Fully Finished
Main Level Bedrooms 4
Interior
Hot Water Natural Gas
Heating Central, Forced Air
Cooling Central A/C
Fireplace N
Heat Source Natural Gas
Exterior
Water Access N
Accessibility Other
Garage N
Building
Story 3
Foundation Concrete Perimeter
Sewer Public Septic
Water Public
Architectural Style Contemporary
Level or Stories 3
Additional Building Above Grade, Below Grade
New Construction N
Schools
School District Philadelphia City
Others
Pets Allowed Y
Senior Community No
Tax ID 392061800
Ownership Other
SqFt Source Assessor
Pets Allowed Case by Case Basis

Get More Information




