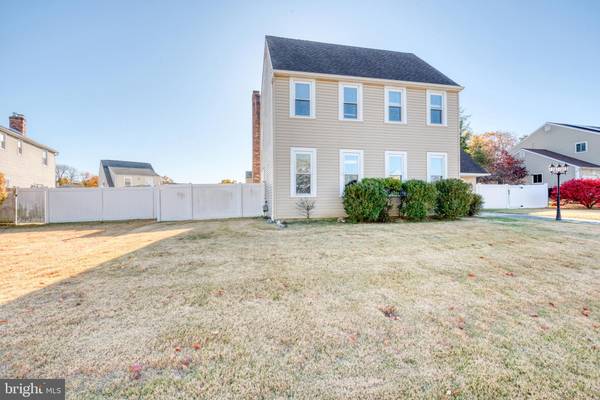
UPDATED:
12/13/2024 07:24 PM
Key Details
Property Type Single Family Home
Sub Type Detached
Listing Status Pending
Purchase Type For Sale
Square Footage 2,339 sqft
Price per Sqft $185
Subdivision Bexhill Farms
MLS Listing ID NJGL2049168
Style Other
Bedrooms 4
Full Baths 2
Half Baths 1
HOA Y/N N
Abv Grd Liv Area 2,339
Originating Board BRIGHT
Year Built 1977
Annual Tax Amount $7,879
Tax Year 2024
Lot Size 9,900 Sqft
Acres 0.23
Lot Dimensions 90.00 x 110.00
Property Description
Step into a welcoming foyer that leads to a bright and inviting living room, perfect for relaxing or entertaining guests. The formal dining room provides an ideal setting for hosting family dinners and celebrations. The eat-in kitchen is a cook’s delight, featuring ample cabinetry for all your storage needs and generous counter space. Adjacent, the family room offers a warm, inviting space centered around a beautiful fireplace—perfect for cozying up during chilly evenings. The main floor also features a convenient laundry room with easy access to the attached garage. Upstairs, you’ll find three well-sized bedrooms with ample closet space, perfect for family or guests—a full hallway bathroom services these rooms, offering both functionality and style. The crown jewel of this level is the primary suite, a true sanctuary. This spacious retreat includes two expansive walk-in closets and an ensuite bathroom designed for relaxation, complete with a soaking tub, a separate walk-in shower, and dual sinks for added convenience. Step out onto the private second-floor balcony and enjoy peaceful mornings or unwind after a long day with views of the tranquil surroundings. This home includes an attached garage with additional driveway parking, a full unfinished basement offering abundant storage or future potential for finishing, and a large fenced-in yard—ideal for outdoor gatherings, gardening, or a safe space for pets to roam freely. Located just minutes from popular shopping areas, major roadways, schools, and public transportation, this home offers the perfect balance of quiet suburban life and easy access to modern conveniences. Historic Woodbury provides a charming backdrop with its rich history and vibrant community feel, making it a delightful place to call home. This property is more than just a house—it’s a lifestyle. Don’t miss your chance to make 113 Hampshire Ct. your own. Schedule your private showing today and experience the comfort, convenience, and elegance that await! Note: All information provided is deemed reliable but is not guaranteed and should be independently verified.
Location
State NJ
County Gloucester
Area Deptford Twp (20802)
Zoning RES.
Rooms
Other Rooms Living Room, Dining Room, Primary Bedroom, Bedroom 2, Bedroom 3, Kitchen, Family Room, Bedroom 1
Basement Full, Unfinished, Drainage System
Interior
Interior Features Primary Bath(s), Skylight(s), Ceiling Fan(s), Attic/House Fan, WhirlPool/HotTub, Stove - Wood, Bathroom - Stall Shower, Kitchen - Eat-In
Hot Water Electric
Heating Forced Air
Cooling Central A/C
Flooring Wood, Fully Carpeted, Vinyl
Equipment Oven - Self Cleaning, Dishwasher, Disposal
Appliance Oven - Self Cleaning, Dishwasher, Disposal
Heat Source Natural Gas
Laundry Main Floor
Exterior
Exterior Feature Patio(s)
Parking Features Garage - Side Entry
Garage Spaces 1.0
Water Access N
Roof Type Shingle
Accessibility None
Porch Patio(s)
Attached Garage 1
Total Parking Spaces 1
Garage Y
Building
Lot Description Cul-de-sac
Story 2
Foundation Brick/Mortar
Sewer Public Sewer
Water Public
Architectural Style Other
Level or Stories 2
Additional Building Above Grade, Below Grade
Structure Type Cathedral Ceilings
New Construction N
Schools
School District Deptford Township Public Schools
Others
Senior Community No
Tax ID 02-00632-00016
Ownership Fee Simple
SqFt Source Assessor
Special Listing Condition REO (Real Estate Owned)

Get More Information




