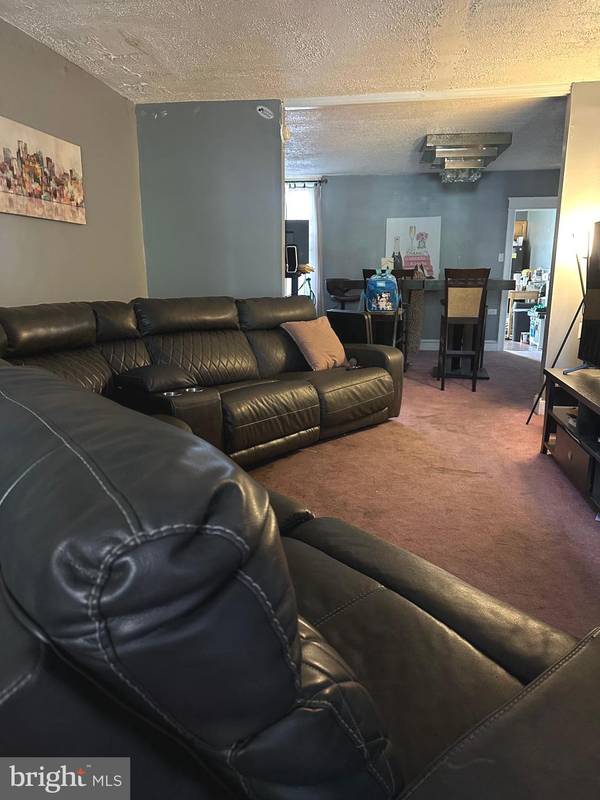UPDATED:
12/14/2024 11:07 PM
Key Details
Property Type Townhouse
Sub Type Interior Row/Townhouse
Listing Status Under Contract
Purchase Type For Sale
Square Footage 1,692 sqft
Price per Sqft $118
Subdivision Cedarbrook
MLS Listing ID PAPH2414260
Style AirLite
Bedrooms 3
Full Baths 1
Half Baths 1
HOA Y/N N
Abv Grd Liv Area 1,128
Originating Board BRIGHT
Year Built 1950
Annual Tax Amount $2,227
Tax Year 2024
Lot Size 1,440 Sqft
Acres 0.03
Lot Dimensions 16.00 x 90.00
Property Description
Welcome to 7724 Cedarbrook Ave, a fantastic investment opportunity in the sought-after Cedarbrook section of Mt. Airy. This charming 3-bedroom, 1-bathroom home is perfectly situated on a picturesque tree-lined street, making it an attractive option for both current and future tenants. The property is already Tenant-Occupied, the new owner will benefit from immediate cash flow with reliable tenants already in place, ensuring a consistent rent roll. The property brings in Strong Rental Income, as it has a proven track record of generating solid returns, making it an excellent addition to any investment portfolio. Featuring three well-sized bedrooms and a full bathroom, this home offers ample living space, enhanced by additional usable space in the basement. To top if off, there is private parking and a garage, as your tenant will enjoy the added convenience of a garage, a sought-after feature in urban living that can attract higher-quality tenants. Mt Airy is a prime location and Cedarbrook is known for its friendly community atmosphere, scenic surroundings, and easy access to local parks, schools, and shopping, boosting tenant appeal. With the rising demand for rental properties in this area, there’s significant opportunity for future rent increases and appreciation in value.
This property is more than just a house; it's a solid investment with a stable return. Don’t miss the chance to own a piece of Cedarbrook's charm while securing your financial future. Schedule your showing today and explore the possibilities at 7724 Cedarbrook Ave!
Location
State PA
County Philadelphia
Area 19150 (19150)
Zoning RSA5
Rooms
Basement Walkout Level, Space For Rooms, Rear Entrance, Poured Concrete, Partially Finished, Outside Entrance, Interior Access, Heated, Daylight, Partial
Interior
Interior Features Ceiling Fan(s), Crown Moldings, Dining Area, Floor Plan - Traditional, Formal/Separate Dining Room
Hot Water Natural Gas
Heating Radiator
Cooling Ceiling Fan(s), Window Unit(s)
Flooring Ceramic Tile, Partially Carpeted
Inclusions All real property, including landlords applicances
Equipment Negotiable
Fireplace N
Heat Source Natural Gas
Exterior
Exterior Feature Patio(s)
Parking Features Basement Garage
Garage Spaces 2.0
Utilities Available Cable TV Available, Electric Available, Natural Gas Available, Water Available, Sewer Available
Water Access N
View Garden/Lawn, Street
Roof Type Rubber,Slate
Accessibility None
Porch Patio(s)
Road Frontage City/County
Attached Garage 1
Total Parking Spaces 2
Garage Y
Building
Lot Description Front Yard, Rear Yard
Story 3
Foundation Permanent, Slab
Sewer Public Sewer
Water Public
Architectural Style AirLite
Level or Stories 3
Additional Building Above Grade, Below Grade
Structure Type Dry Wall
New Construction N
Schools
School District Philadelphia City
Others
Pets Allowed Y
Senior Community No
Tax ID 501246600
Ownership Fee Simple
SqFt Source Assessor
Acceptable Financing Cash, Conventional
Horse Property N
Listing Terms Cash, Conventional
Financing Cash,Conventional
Special Listing Condition Standard
Pets Allowed No Pet Restrictions




