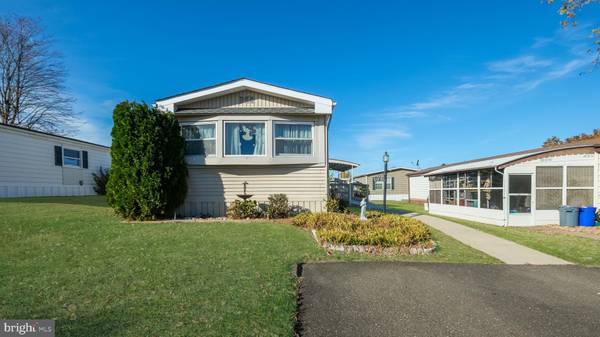
UPDATED:
11/28/2024 05:11 PM
Key Details
Property Type Manufactured Home
Sub Type Manufactured
Listing Status Active
Purchase Type For Sale
Square Footage 938 sqft
Price per Sqft $122
Subdivision Neshaminy Falls
MLS Listing ID PAMC2121508
Style Ranch/Rambler
Bedrooms 2
Full Baths 1
HOA Y/N N
Abv Grd Liv Area 938
Originating Board BRIGHT
Year Built 1981
Annual Tax Amount $723
Tax Year 2024
Lot Dimensions 0.00 x 0.00
Property Description
Great restaurants! Close to Rt 309, Pa. Turnpike and the Blue Route!!
Location
State PA
County Montgomery
Area Montgomery Twp (10646)
Zoning MHP
Rooms
Other Rooms Living Room, Primary Bedroom, Bedroom 2, Kitchen, Full Bath
Main Level Bedrooms 2
Interior
Interior Features Ceiling Fan(s), Bathroom - Stall Shower, Kitchen - Eat-In, Bathroom - Walk-In Shower, Carpet, Entry Level Bedroom
Hot Water Electric
Heating Forced Air, Heat Pump(s)
Cooling Central A/C
Flooring Carpet, Vinyl
Inclusions Washer and Dryer are neg:
Equipment Oven/Range - Electric
Fireplace N
Appliance Oven/Range - Electric
Heat Source Electric
Laundry Main Floor
Exterior
Exterior Feature Deck(s)
Amenities Available Swimming Pool, Club House
Water Access N
Roof Type Shingle
Accessibility 2+ Access Exits, Grab Bars Mod, Ramp - Main Level
Porch Deck(s)
Garage N
Building
Story 1
Sewer Public Sewer
Water Public
Architectural Style Ranch/Rambler
Level or Stories 1
Additional Building Above Grade, Below Grade
New Construction N
Schools
School District North Penn
Others
HOA Fee Include Bus Service,Common Area Maintenance,Health Club,Pool(s),Sewer,Trash,Snow Removal
Senior Community Yes
Age Restriction 55
Tax ID 46-00-04504-535
Ownership Ground Rent
SqFt Source Assessor
Special Listing Condition Standard

Get More Information




