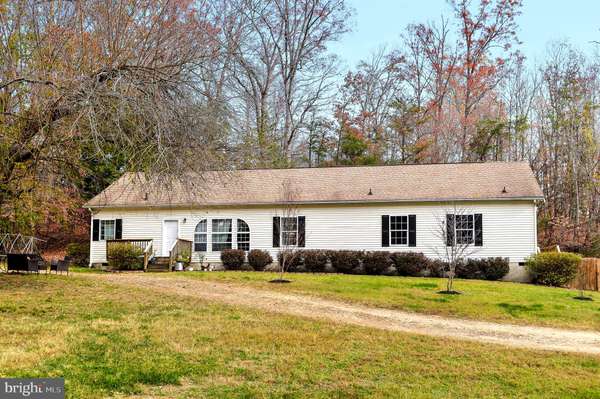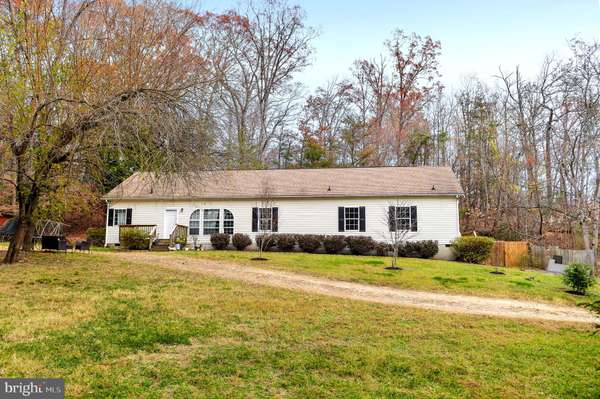
UPDATED:
12/05/2024 02:01 AM
Key Details
Property Type Single Family Home
Sub Type Detached
Listing Status Pending
Purchase Type For Sale
Square Footage 2,128 sqft
Price per Sqft $211
Subdivision None Available
MLS Listing ID VAST2034372
Style Ranch/Rambler
Bedrooms 5
Full Baths 3
HOA Y/N N
Abv Grd Liv Area 2,128
Originating Board BRIGHT
Year Built 2007
Annual Tax Amount $3,521
Tax Year 2022
Lot Size 1.002 Acres
Acres 1.0
Property Description
Welcome to 140 Norman Rd, Stafford, VA 22554—a rare find that offers a perfect balance of comfort, charm, and opportunity! This spacious 5-bedroom, 3-bathroom home is situated on a 1-acre lot, providing a serene retreat for those who love the outdoors.
Step inside to freshly painted interiors that offer warmth and character. The home’s well-maintained features and inviting spaces make it move-in ready. The master suite is a true highlight, boasting its own private bathroom with a nice soaking tub—perfect for unwinding after a long day.
Outdoor enthusiasts will appreciate the fenced area, ideal for keeping farm animals or creating your own garden sanctuary. Nearby ATV trails add an adventurous flair, making this property a dream for nature lovers.
Priced to inspire interest, this home is a fantastic opportunity for buyers looking for value and a unique lifestyle. Don’t miss your chance to explore this hidden gem in person—it’s a must-see!
📞 Schedule your tour today and discover all this home has to offer!
Location
State VA
County Stafford
Zoning A2
Rooms
Main Level Bedrooms 5
Interior
Interior Features Dining Area, Kitchen - Island, Combination Dining/Living, WhirlPool/HotTub, Recessed Lighting, Floor Plan - Open
Hot Water Electric
Heating Heat Pump(s)
Cooling None
Equipment Oven/Range - Electric, Microwave, Dishwasher, Refrigerator, Icemaker, Dryer, Washer
Fireplace N
Appliance Oven/Range - Electric, Microwave, Dishwasher, Refrigerator, Icemaker, Dryer, Washer
Heat Source Electric
Exterior
Exterior Feature Deck(s)
Fence Other
Water Access N
View Trees/Woods
Accessibility None
Porch Deck(s)
Garage N
Building
Lot Description Backs to Trees, Trees/Wooded
Story 1
Foundation Concrete Perimeter, Crawl Space
Sewer Septic = # of BR
Water Well
Architectural Style Ranch/Rambler
Level or Stories 1
Additional Building Above Grade, Below Grade
New Construction N
Schools
Elementary Schools Widewater
Middle Schools Shirley C. Heim
High Schools Brooke Point
School District Stafford County Public Schools
Others
Senior Community No
Tax ID 22 26A
Ownership Fee Simple
SqFt Source Assessor
Special Listing Condition Standard

Get More Information




