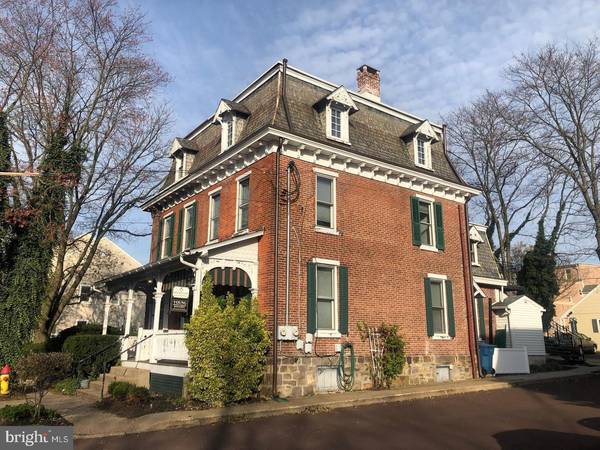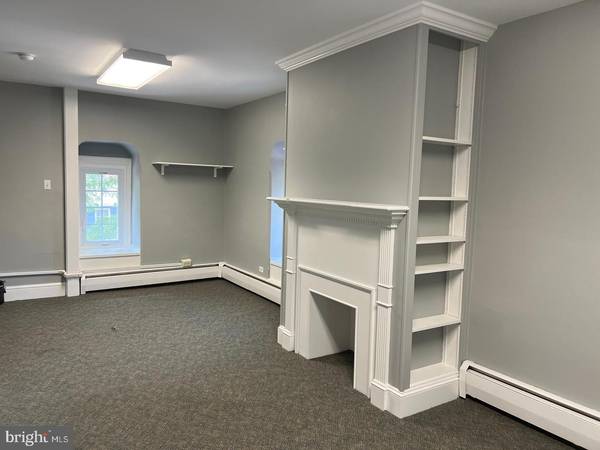
UPDATED:
12/13/2024 10:15 PM
Key Details
Property Type Single Family Home, Multi-Family
Sub Type Twin/Semi-Detached
Listing Status Active
Purchase Type For Sale
Square Footage 1,832 sqft
Price per Sqft $354
MLS Listing ID PABU2083864
Style Victorian
Abv Grd Liv Area 1,832
Originating Board BRIGHT
Year Built 1880
Annual Tax Amount $3,702
Tax Year 2024
Lot Size 2,109 Sqft
Acres 0.05
Lot Dimensions 19.00 x 111.00
Property Description
Location
State PA
County Bucks
Area Doylestown Boro (10108)
Zoning CC
Rooms
Basement Interior Access, Unfinished
Interior
Interior Features Wood Floors
Hot Water Electric
Heating Hot Water
Cooling Central A/C
Flooring Fully Carpeted, Tile/Brick
Fireplaces Number 1
Inclusions Refrigerator
Fireplace Y
Heat Source Oil
Exterior
Water Access N
Roof Type Shingle,Slate
Accessibility None
Garage N
Building
Foundation Stone
Sewer Public Sewer
Water Public
Architectural Style Victorian
Additional Building Above Grade, Below Grade
Structure Type 9'+ Ceilings
New Construction N
Schools
Elementary Schools Linden
Middle Schools Lenape
High Schools Central Bucks High School West
School District Central Bucks
Others
Tax ID 08-008-337
Ownership Fee Simple
SqFt Source Assessor
Acceptable Financing Cash, Conventional, FHA, FHVA, VA
Listing Terms Cash, Conventional, FHA, FHVA, VA
Financing Cash,Conventional,FHA,FHVA,VA
Special Listing Condition Standard

Get More Information




