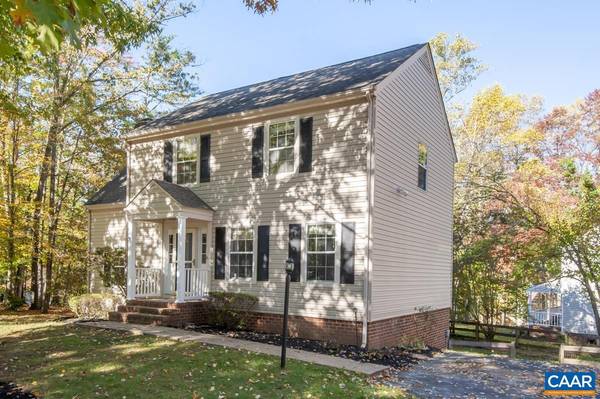UPDATED:
12/05/2024 06:04 PM
Key Details
Property Type Single Family Home
Sub Type Detached
Listing Status Active
Purchase Type For Sale
Square Footage 1,758 sqft
Price per Sqft $298
Subdivision Forest Lakes
MLS Listing ID 658742
Style Other
Bedrooms 4
Full Baths 2
Half Baths 1
Condo Fees $71
HOA Fees $310/qua
HOA Y/N Y
Abv Grd Liv Area 1,758
Originating Board CAAR
Year Built 1989
Annual Tax Amount $3,589
Tax Year 2024
Lot Size 0.390 Acres
Acres 0.39
Property Description
Location
State VA
County Albemarle
Zoning R-4
Rooms
Other Rooms Living Room, Dining Room, Kitchen, Family Room, Full Bath, Half Bath, Additional Bedroom
Basement Unfinished, Walkout Level, Windows
Interior
Heating Central, Heat Pump(s)
Cooling Central A/C, Heat Pump(s)
Flooring Carpet
Fireplaces Number 1
Fireplaces Type Wood
Inclusions Refrigerator, range, dishwasher, microwave
Equipment Washer/Dryer Hookups Only
Fireplace Y
Window Features Double Hung
Appliance Washer/Dryer Hookups Only
Heat Source Electric
Exterior
Amenities Available Club House, Tennis Courts, Basketball Courts, Exercise Room, Swimming Pool, Soccer Field, Volleyball Courts, Jog/Walk Path
Roof Type Architectural Shingle
Accessibility None
Garage N
Building
Lot Description Landscaping, Sloping
Story 2
Foundation Block
Sewer Public Sewer
Water Public
Architectural Style Other
Level or Stories 2
Additional Building Above Grade, Below Grade
New Construction N
Schools
Elementary Schools Baker-Butler
High Schools Albemarle
School District Albemarle County Public Schools
Others
HOA Fee Include Health Club,Pool(s),Trash
Ownership Other
Special Listing Condition Standard




