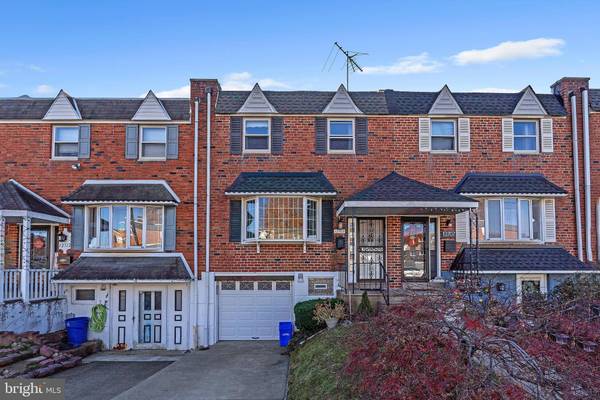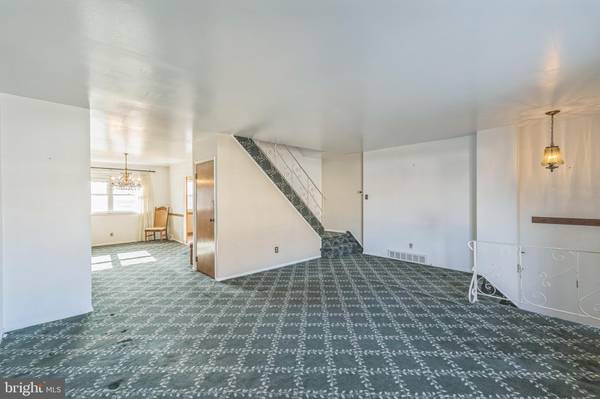
UPDATED:
12/05/2024 12:38 PM
Key Details
Property Type Townhouse
Sub Type Interior Row/Townhouse
Listing Status Under Contract
Purchase Type For Sale
Square Footage 1,660 sqft
Price per Sqft $174
Subdivision Philadelphia (Northeast)
MLS Listing ID PAPH2423532
Style Traditional
Bedrooms 3
Full Baths 1
Half Baths 1
HOA Y/N N
Abv Grd Liv Area 1,660
Originating Board BRIGHT
Year Built 1961
Annual Tax Amount $3,440
Tax Year 2024
Lot Size 2,000 Sqft
Acres 0.05
Lot Dimensions 20.00 x 100.00
Property Description
Move-In Ready and Meticulously Maintained!
This charming 3-bedroom, 2-bath home is a gardener's dream! With recent upgrades, it's ready for you to move right in.
Key Features:
New furnace and AC (2010)
New roof (2018)
New water heater (2023)
Classic Charm: Spacious living and dining areas with abundant natural light
Updated kitchen with coordinating granite countertop and coordinating flooring. Stainless steel 5-burner range oven, dishwasher and oven vent.
Fully updated bathroom with oversized walk-in shower. Full sized three bedroom with generous closet space. Pristine hardwood floors throughout first and second levels currently covered by carpet.
Professionally designed, spacious rear yard perfect for gardening relaxing and entertaining.
Lower-level walks out to rear yard; inside access to one car garage and has a half bath.
Don't miss this opportunity to own a beautiful and functional home in Philadelphia.
Schedule a tour today!
Location
State PA
County Philadelphia
Area 19154 (19154)
Zoning RSA4
Rooms
Other Rooms Living Room, Dining Room, Bedroom 2, Bedroom 3, Kitchen, Den, Bedroom 1, Laundry, Full Bath, Half Bath
Basement Walkout Level
Interior
Hot Water Natural Gas
Heating Forced Air
Cooling Central A/C
Fireplace N
Heat Source Natural Gas
Exterior
Parking Features Inside Access
Garage Spaces 3.0
Water Access N
Accessibility None
Attached Garage 1
Total Parking Spaces 3
Garage Y
Building
Story 3
Foundation Concrete Perimeter
Sewer Public Sewer
Water Public
Architectural Style Traditional
Level or Stories 3
Additional Building Above Grade, Below Grade
New Construction N
Schools
School District Philadelphia City
Others
Senior Community No
Tax ID 663260700
Ownership Fee Simple
SqFt Source Assessor
Special Listing Condition Standard

Get More Information




