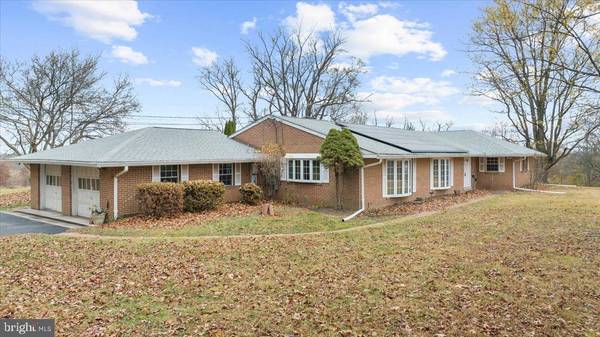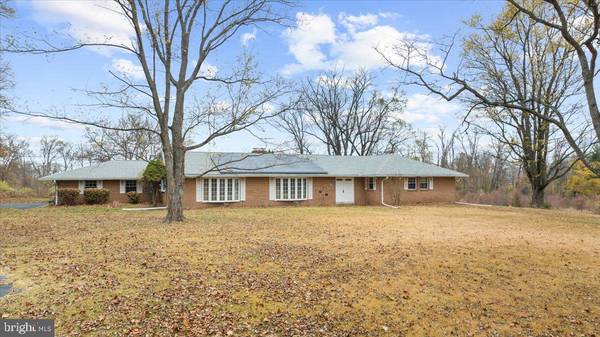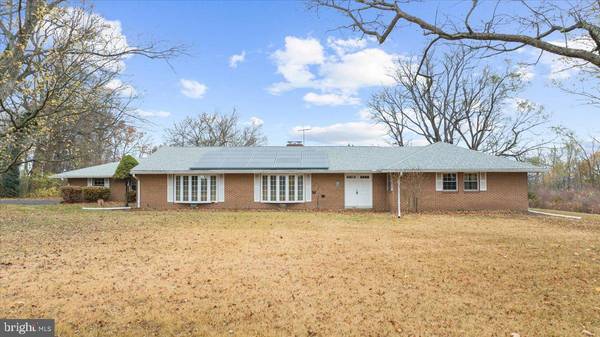
UPDATED:
12/19/2024 10:45 AM
Key Details
Property Type Single Family Home
Sub Type Detached
Listing Status Active
Purchase Type For Sale
Square Footage 2,982 sqft
Price per Sqft $251
Subdivision None Available
MLS Listing ID PACT2087726
Style Ranch/Rambler
Bedrooms 4
Full Baths 2
Half Baths 1
HOA Y/N N
Abv Grd Liv Area 2,982
Originating Board BRIGHT
Year Built 1965
Annual Tax Amount $9,036
Tax Year 2024
Lot Size 7.600 Acres
Acres 7.6
Lot Dimensions 0.00 x 0.00
Property Description
Location
State PA
County Chester
Area East Coventry Twp (10318)
Zoning RESIDENTIAL
Rooms
Basement Unfinished
Main Level Bedrooms 4
Interior
Hot Water Electric
Heating Solar - Active, Summer/Winter Changeover
Cooling Central A/C
Fireplaces Number 2
Inclusions Refrigerator, Washer, Dryer
Fireplace Y
Heat Source Electric, Oil
Exterior
Parking Features Garage Door Opener
Garage Spaces 2.0
Water Access N
Accessibility 2+ Access Exits
Attached Garage 2
Total Parking Spaces 2
Garage Y
Building
Story 1
Foundation Block
Sewer On Site Septic
Water Well
Architectural Style Ranch/Rambler
Level or Stories 1
Additional Building Above Grade, Below Grade
New Construction N
Schools
School District Owen J Roberts
Others
Senior Community No
Tax ID 18-04 -0124.0200
Ownership Fee Simple
SqFt Source Assessor
Special Listing Condition Standard

Get More Information




