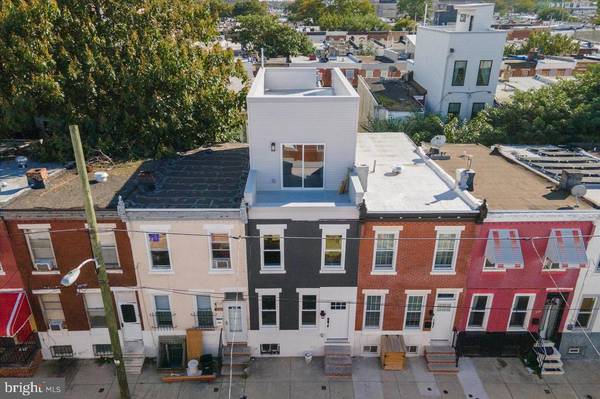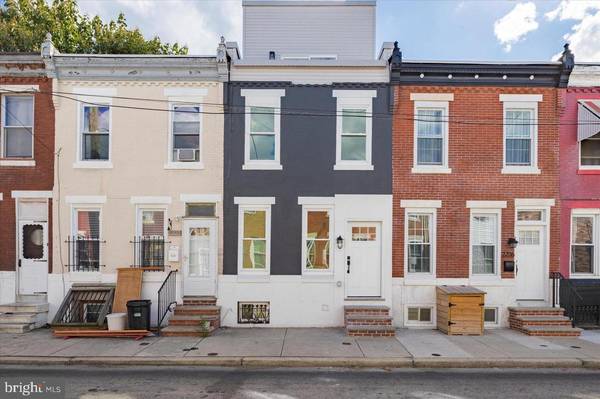
UPDATED:
11/30/2024 03:11 PM
Key Details
Property Type Townhouse
Sub Type Interior Row/Townhouse
Listing Status Active
Purchase Type For Rent
Square Footage 1,508 sqft
Subdivision Point Breeze
MLS Listing ID PAPH2423938
Style Contemporary
Bedrooms 3
Full Baths 2
Half Baths 1
Abv Grd Liv Area 1,508
Originating Board BRIGHT
Year Built 1925
Lot Size 658 Sqft
Acres 0.02
Lot Dimensions 14.00 x 47.00
Property Description
Location
State PA
County Philadelphia
Area 19145 (19145)
Zoning RSA5
Rooms
Basement Full
Interior
Interior Features Combination Dining/Living, Dining Area, Floor Plan - Open, Kitchen - Island, Primary Bath(s), Recessed Lighting, Upgraded Countertops
Hot Water Electric
Heating Forced Air
Cooling Central A/C
Inclusions pets are free! washer, dryer, dishwasher, range, microwave, refrigerator
Fireplace N
Heat Source Electric
Laundry Basement
Exterior
Water Access N
Roof Type Fiberglass,Flat
Accessibility None
Garage N
Building
Story 3
Foundation Stone
Sewer Public Sewer
Water Public
Architectural Style Contemporary
Level or Stories 3
Additional Building Above Grade, Below Grade
New Construction N
Schools
School District The School District Of Philadelphia
Others
Pets Allowed Y
Senior Community No
Tax ID 364092300
Ownership Other
SqFt Source Assessor
Pets Allowed Cats OK, Dogs OK

Get More Information




