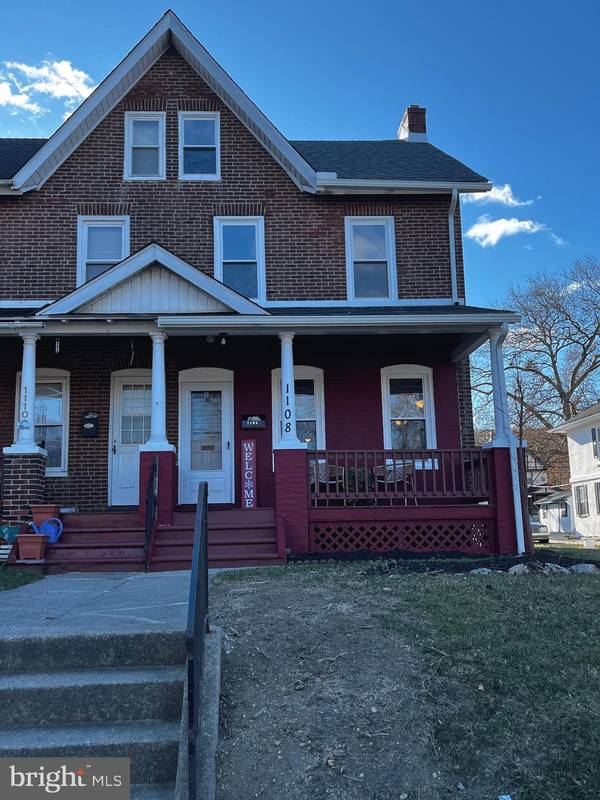
UPDATED:
12/19/2024 10:41 AM
Key Details
Property Type Single Family Home, Townhouse
Sub Type Twin/Semi-Detached
Listing Status Active
Purchase Type For Sale
Square Footage 1,669 sqft
Price per Sqft $179
Subdivision None Available
MLS Listing ID PACT2088062
Style Colonial
Bedrooms 4
Full Baths 1
Half Baths 1
HOA Y/N N
Abv Grd Liv Area 1,669
Originating Board BRIGHT
Year Built 1908
Annual Tax Amount $5,038
Tax Year 2024
Lot Size 5,400 Sqft
Acres 0.12
Lot Dimensions 0.00 x 0.00
Property Description
Location
State PA
County Chester
Area Coatesville City (10316)
Zoning R
Rooms
Other Rooms Living Room, Dining Room, Primary Bedroom, Bedroom 2, Bedroom 3, Bedroom 4, Kitchen, Bathroom 1
Basement Full
Interior
Interior Features Attic/House Fan, Bathroom - Tub Shower, Built-Ins, Carpet, Cedar Closet(s), Ceiling Fan(s), Floor Plan - Traditional, Kitchen - Eat-In
Hot Water Tankless
Heating Hot Water, Radiator
Cooling None
Fireplaces Number 1
Inclusions refrigerator, shed
Fireplace Y
Heat Source Natural Gas
Exterior
Garage Spaces 1.0
Water Access N
Accessibility None
Total Parking Spaces 1
Garage N
Building
Story 2
Foundation Stone
Sewer Public Sewer
Water Public
Architectural Style Colonial
Level or Stories 2
Additional Building Above Grade, Below Grade
New Construction N
Schools
School District Coatesville Area
Others
Senior Community No
Tax ID 16-07 -0030
Ownership Fee Simple
SqFt Source Assessor
Special Listing Condition Standard

Get More Information




