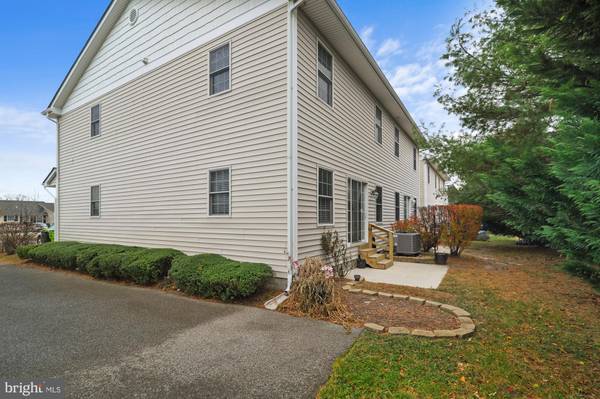UPDATED:
12/31/2024 08:18 PM
Key Details
Property Type Townhouse
Sub Type End of Row/Townhouse
Listing Status Active
Purchase Type For Sale
Square Footage 1,648 sqft
Price per Sqft $181
Subdivision Admirals Quarters
MLS Listing ID DESU2075448
Style Side-by-Side,Villa
Bedrooms 3
Full Baths 2
Half Baths 1
HOA Fees $450/qua
HOA Y/N Y
Abv Grd Liv Area 1,648
Originating Board BRIGHT
Year Built 2005
Annual Tax Amount $1,372
Tax Year 2020
Property Description
As you enter the home, well maintained hardwood floors will greet you then large 10' ceilings cover you with enough open space to create your own memories. The kitchen and living spaces are all open concept so seamless cooking and entertaining are encouraged. Upstairs you have 3 full size bedrooms and an extra office / storage room. The primary bedroom also has an en suite bathroom for comfort and privacy.
The development of Admirals Quarter is close to everything would need when living in Milton, including grocery shopping, medical, childcare, cafés, and shopping and of course the beach!
Location
State DE
County Sussex
Area Broadkill Hundred (31003)
Zoning TN
Direction East
Interior
Hot Water Electric
Heating Central
Cooling Central A/C
Flooring Carpet, Ceramic Tile, Hardwood
Fireplace N
Heat Source Electric
Laundry Upper Floor, Has Laundry, Hookup
Exterior
Parking Features Built In, Garage - Front Entry, Garage Door Opener, Inside Access
Garage Spaces 1.0
Amenities Available None
Water Access N
Roof Type Architectural Shingle
Street Surface Black Top
Accessibility None
Road Frontage Private
Attached Garage 1
Total Parking Spaces 1
Garage Y
Building
Story 2
Foundation Crawl Space
Sewer Public Sewer
Water Public
Architectural Style Side-by-Side, Villa
Level or Stories 2
Additional Building Above Grade, Below Grade
Structure Type 9'+ Ceilings,Dry Wall
New Construction N
Schools
High Schools Cape Henlopen
School District Cape Henlopen
Others
HOA Fee Include Common Area Maintenance,Ext Bldg Maint,Insurance,Lawn Maintenance,Lawn Care Front,Lawn Care Rear,Lawn Care Side,Management,Reserve Funds,Road Maintenance,Snow Removal
Senior Community No
Tax ID 235-14.00-89.10-132
Ownership Condominium
Special Listing Condition Standard




