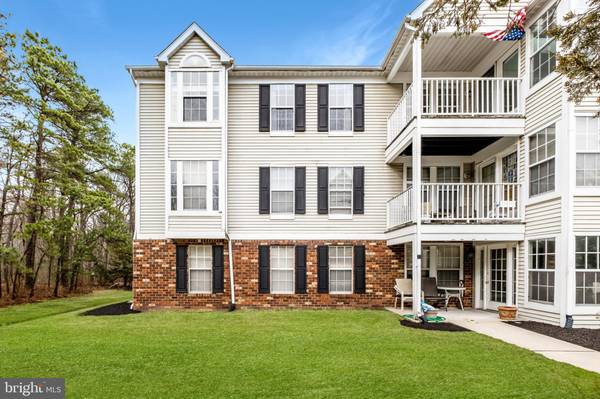
UPDATED:
12/15/2024 04:05 AM
Key Details
Property Type Condo
Sub Type Condo/Co-op
Listing Status Active
Purchase Type For Rent
Square Footage 1,147 sqft
Subdivision Inverness Greene
MLS Listing ID NJBL2077848
Style Traditional
Bedrooms 2
Full Baths 2
HOA Y/N Y
Abv Grd Liv Area 1,147
Originating Board BRIGHT
Year Built 1992
Lot Dimensions 0.00 x 0.00
Property Description
Location
State NJ
County Burlington
Area Evesham Twp (20313)
Zoning RES
Rooms
Other Rooms Living Room, Dining Room, Primary Bedroom, Bedroom 2, Kitchen
Main Level Bedrooms 2
Interior
Interior Features Ceiling Fan(s), Pantry, Walk-in Closet(s)
Hot Water Electric
Heating Forced Air
Cooling Central A/C
Fireplaces Number 1
Fireplaces Type Wood
Inclusions Kitchen Appliances, Washer/Dryer
Equipment Oven/Range - Gas
Fireplace Y
Appliance Oven/Range - Gas
Heat Source Natural Gas
Exterior
Amenities Available Basketball Courts, Beach, Bike Trail, Club House, Common Grounds, Community Center, Fitness Center
Water Access N
Accessibility None
Garage N
Building
Story 1
Unit Features Garden 1 - 4 Floors
Sewer Public Sewer
Water Public
Architectural Style Traditional
Level or Stories 1
Additional Building Above Grade, Below Grade
New Construction N
Schools
Middle Schools Marlton Middle M.S.
High Schools Cherokee H.S.
School District Evesham Township
Others
Pets Allowed Y
HOA Fee Include All Ground Fee,Common Area Maintenance,Ext Bldg Maint,Lawn Maintenance,Recreation Facility,Snow Removal,Pool(s)
Senior Community No
Tax ID 13-00051 62-00001-C0035
Ownership Other
SqFt Source Assessor
Miscellaneous HOA/Condo Fee
Pets Allowed Cats OK, Dogs OK, Size/Weight Restriction, Case by Case Basis

Get More Information




