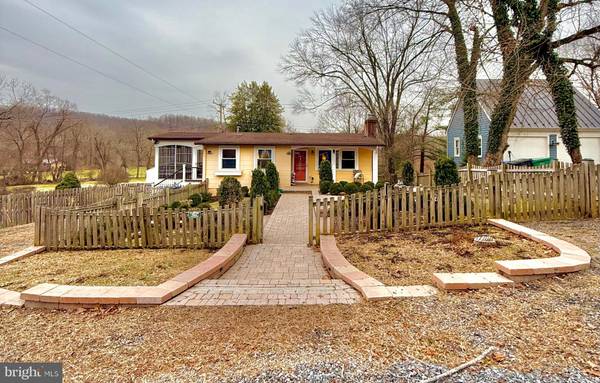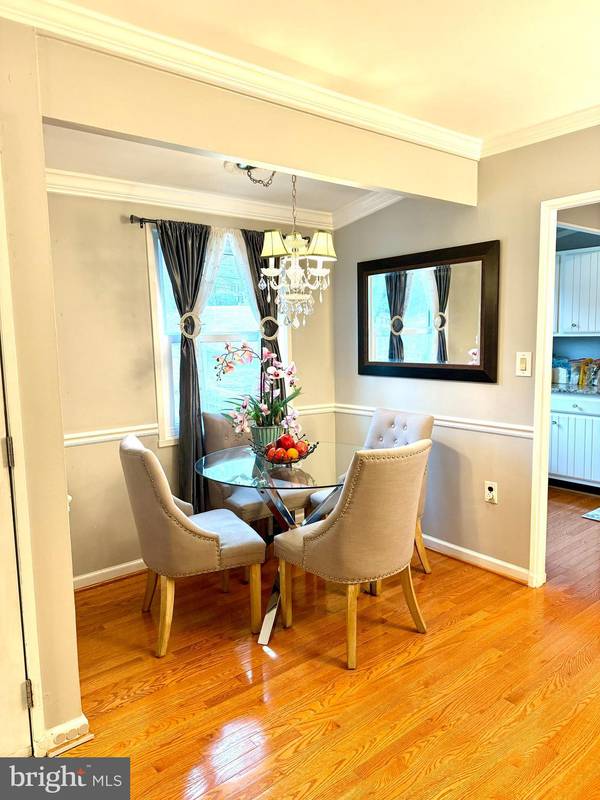
UPDATED:
12/21/2024 12:41 PM
Key Details
Property Type Single Family Home
Sub Type Detached
Listing Status Active
Purchase Type For Rent
Square Footage 1,326 sqft
Subdivision None Available
MLS Listing ID VALO2085446
Style Ranch/Rambler
Bedrooms 2
Full Baths 1
HOA Y/N N
Abv Grd Liv Area 1,326
Originating Board BRIGHT
Year Built 1960
Lot Size 0.330 Acres
Acres 0.33
Property Description
Location
State VA
County Loudoun
Zoning CR2
Rooms
Main Level Bedrooms 2
Interior
Interior Features Bathroom - Tub Shower, Ceiling Fan(s), Combination Dining/Living, Floor Plan - Open, Upgraded Countertops, Window Treatments, Wood Floors
Hot Water Electric
Heating Forced Air
Cooling Central A/C
Flooring Hardwood
Fireplaces Number 1
Fireplaces Type Electric
Inclusions Washer, dryer, all kitchen appliances, TV in living room
Equipment Built-In Microwave, Dishwasher, Disposal, Dryer, Icemaker, Oven/Range - Electric, Refrigerator, Washer, Water Heater
Furnishings No
Fireplace Y
Appliance Built-In Microwave, Dishwasher, Disposal, Dryer, Icemaker, Oven/Range - Electric, Refrigerator, Washer, Water Heater
Heat Source Electric
Exterior
Exterior Feature Brick, Patio(s), Porch(es)
Garage Spaces 4.0
Fence Picket, Privacy, Split Rail
Water Access N
Roof Type Architectural Shingle
Accessibility None
Porch Brick, Patio(s), Porch(es)
Total Parking Spaces 4
Garage N
Building
Story 1
Foundation Crawl Space
Sewer Shared Septic
Water Community, Well
Architectural Style Ranch/Rambler
Level or Stories 1
Additional Building Above Grade, Below Grade
New Construction N
Schools
School District Loudoun County Public Schools
Others
Pets Allowed N
Senior Community No
Tax ID 396194307000
Ownership Other
SqFt Source Assessor
Miscellaneous Trash Removal
Horse Property N

Get More Information




