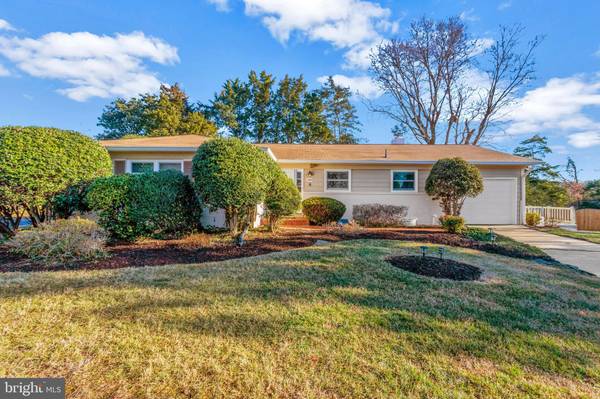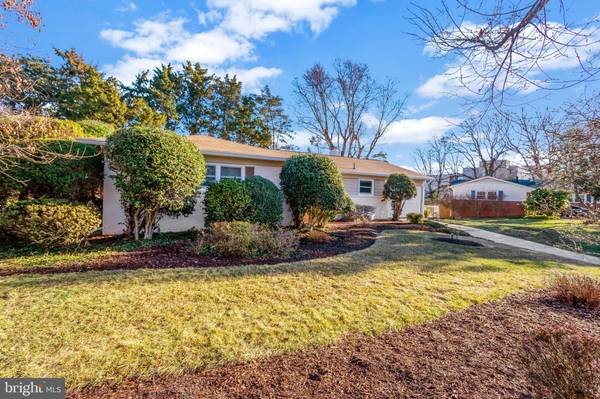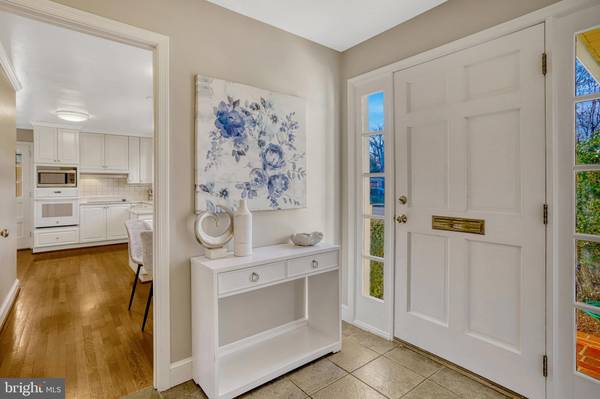UPDATED:
01/03/2025 03:50 PM
Key Details
Property Type Single Family Home
Sub Type Detached
Listing Status Active
Purchase Type For Sale
Square Footage 3,282 sqft
Price per Sqft $304
Subdivision Seminary Hill
MLS Listing ID VAAX2040306
Style Ranch/Rambler
Bedrooms 4
Full Baths 3
HOA Y/N N
Abv Grd Liv Area 1,690
Originating Board BRIGHT
Year Built 1962
Annual Tax Amount $10,783
Tax Year 2024
Lot Size 0.275 Acres
Acres 0.27
Property Description
Step inside to a bright, open-concept space featuring a ceramic tile foyer with a modern light fixture, where a striking picture window and a solid mahogany ledge make an unforgettable first impression. Natural light streams into the living and dining areas, offering picturesque views of the backyard, while gleaming hardwood floors add warmth and elegance to these spaces and flow throughout the rest of the main level.
The updated kitchen boasts Quartz countertops, refreshed white cabinetry, a unique pantry, and a cozy breakfast nook. The attached garage offers convenient inside access to the kitchen, simplifying grocery trips and your busy daily routine.
The main level contains 4 bedrooms and 2 full bathrooms. The primary suite features ample closet space and an updated bath with an imported vanity and Grohe fixtures. Three additional bedrooms with generous closets and an improved hall bath offer space and privacy for guests.
The lower level is made for indoor entertaining (can you say game night?) or working from home, featuring fresh carpeting, a wood-burning fireplace, and another stunning picture window and backyard views from the rec room. Dedicated spaces for a home office, fitness area, or guest quarters make this level as versatile as it is inviting. Completing the lower level are a large laundry room with a washer/dryer, a workspace with storage, and a full bath.
This home offers easy access to local parks such as Fort Ward, Shirlington, I-395 and Old Town, ensuring you're never far from the delights Alexandria has to offer. Come and experience this extraordinary home for yourself!
****The square footage is actually 3,282. The information from the tax record is incorrect.****
Location
State VA
County Alexandria City
Zoning R 8
Rooms
Other Rooms Living Room, Dining Room, Primary Bedroom, Bedroom 2, Bedroom 3, Bedroom 4, Kitchen, Foyer, Breakfast Room, Laundry, Office, Recreation Room, Storage Room, Bonus Room, Primary Bathroom
Basement Full, Walkout Stairs
Main Level Bedrooms 4
Interior
Interior Features Breakfast Area, Carpet, Dining Area, Floor Plan - Open, Kitchen - Gourmet, Upgraded Countertops, Walk-in Closet(s), Window Treatments, Wood Floors, Chair Railings, Crown Moldings, Entry Level Bedroom, Formal/Separate Dining Room, Kitchen - Eat-In, Primary Bath(s), Recessed Lighting
Hot Water Natural Gas
Heating Forced Air
Cooling Central A/C
Flooring Ceramic Tile, Hardwood, Carpet
Fireplaces Number 1
Equipment Cooktop, Dishwasher, Disposal, Dryer, Washer, Refrigerator, Oven - Wall, Extra Refrigerator/Freezer
Fireplace Y
Appliance Cooktop, Dishwasher, Disposal, Dryer, Washer, Refrigerator, Oven - Wall, Extra Refrigerator/Freezer
Heat Source Natural Gas
Laundry Basement
Exterior
Exterior Feature Deck(s), Patio(s)
Parking Features Inside Access, Garage - Front Entry
Garage Spaces 1.0
Fence Rear
Water Access N
Accessibility None
Porch Deck(s), Patio(s)
Attached Garage 1
Total Parking Spaces 1
Garage Y
Building
Story 2
Foundation Block
Sewer Public Sewer
Water Public
Architectural Style Ranch/Rambler
Level or Stories 2
Additional Building Above Grade, Below Grade
New Construction N
Schools
Elementary Schools Patrick Henry
Middle Schools Francis C Hammond
High Schools Alexandria City
School District Alexandria City Public Schools
Others
Pets Allowed Y
Senior Community No
Tax ID 29456000
Ownership Fee Simple
SqFt Source Assessor
Special Listing Condition Standard
Pets Allowed No Pet Restrictions




