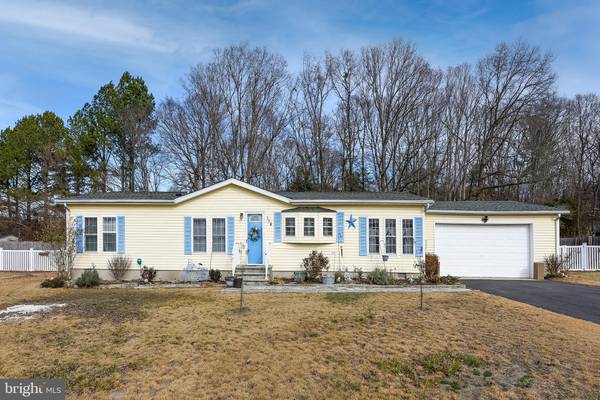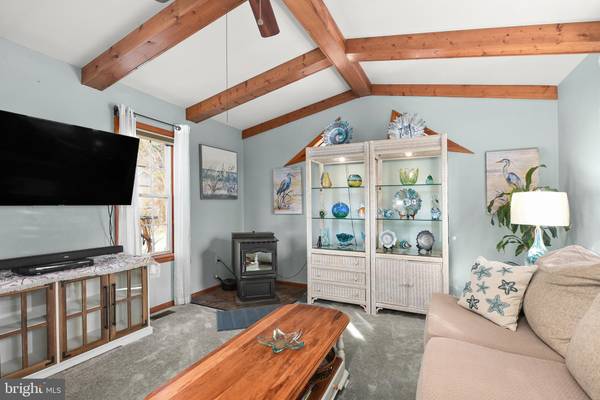UPDATED:
01/06/2025 09:18 PM
Key Details
Property Type Single Family Home
Sub Type Detached
Listing Status Coming Soon
Purchase Type For Sale
Square Footage 1,932 sqft
Price per Sqft $180
Subdivision Meadows On Cubbage Pond
MLS Listing ID DESU2076300
Style Modular/Pre-Fabricated
Bedrooms 3
Full Baths 2
HOA Fees $75/ann
HOA Y/N Y
Abv Grd Liv Area 1,932
Originating Board BRIGHT
Year Built 1974
Annual Tax Amount $855
Tax Year 2024
Lot Size 0.480 Acres
Acres 0.48
Lot Dimensions 170.00 x 137.00
Property Description
Step inside to be greeted by a warm and inviting layout, starting with a formal dining room and living room that seamlessly lead into a cozy family room addition, complete with vaulted ceilings for an open and airy feel with abundant natural light, and a ventless wood pellet stove—perfect for chilly evenings. The separate eat-in kitchen area flows effortlessly into the main kitchen, offering a functional and inviting space perfect for casual meals and gatherings at the heart of the home.
The attached full two-car garage adds convenience, while the fenced-in backyard is an entertainer's dream. Enjoy the beautifully maintained flower gardens that surround the home, a hot tub for unwinding after a long day, and a shed with electricity—perfect for hobbies or extra storage.
Ideally situated just 5 minutes from the Bayhealth Sussex Campus Hospital, this home offers a balance of peaceful living and nearby convenience, all within a quiet and welcoming community.
Don't miss the opportunity to make this delightful property your own!
Location
State DE
County Sussex
Area Cedar Creek Hundred (31004)
Zoning GR
Rooms
Other Rooms Living Room, Dining Room, Primary Bedroom, Bedroom 2, Bedroom 3, Kitchen, Family Room, Breakfast Room
Main Level Bedrooms 3
Interior
Interior Features Ceiling Fan(s), Exposed Beams, Bathroom - Stall Shower, Bathroom - Tub Shower
Hot Water Electric
Heating Central, Forced Air
Cooling Central A/C
Flooring Carpet, Ceramic Tile, Laminated
Equipment Microwave, Oven - Self Cleaning, Refrigerator, Water Heater, Dishwasher, Stainless Steel Appliances
Fireplace N
Window Features Bay/Bow
Appliance Microwave, Oven - Self Cleaning, Refrigerator, Water Heater, Dishwasher, Stainless Steel Appliances
Heat Source Propane - Leased
Laundry Has Laundry
Exterior
Exterior Feature Patio(s)
Parking Features Garage - Front Entry
Garage Spaces 13.0
Fence Privacy, Rear, Vinyl, Wood
Utilities Available Cable TV
Water Access N
View Trees/Woods
Roof Type Shingle
Accessibility None
Porch Patio(s)
Attached Garage 2
Total Parking Spaces 13
Garage Y
Building
Lot Description Backs to Trees
Story 1
Foundation Crawl Space
Sewer On Site Septic
Water Community, Well
Architectural Style Modular/Pre-Fabricated
Level or Stories 1
Additional Building Above Grade, Below Grade
Structure Type Beamed Ceilings,Vaulted Ceilings
New Construction N
Schools
Middle Schools Cape Henlopen
High Schools Cape Henlopen
School District Cape Henlopen
Others
HOA Fee Include Snow Removal,Common Area Maintenance
Senior Community No
Tax ID 230-13.00-336.00
Ownership Fee Simple
SqFt Source Assessor
Acceptable Financing Cash, Conventional, FHA, USDA, VA
Listing Terms Cash, Conventional, FHA, USDA, VA
Financing Cash,Conventional,FHA,USDA,VA
Special Listing Condition Standard




