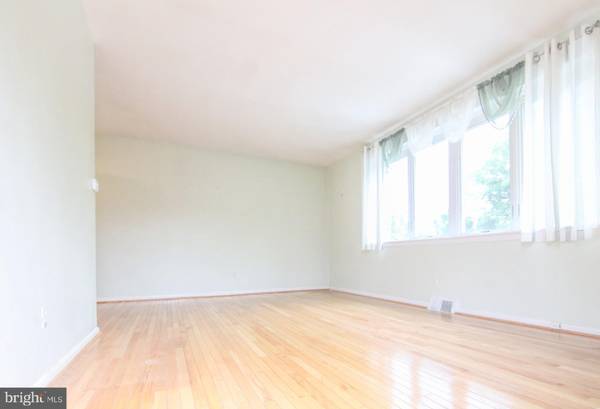For more information regarding the value of a property, please contact us for a free consultation.
Key Details
Sold Price $255,000
Property Type Single Family Home
Sub Type Twin/Semi-Detached
Listing Status Sold
Purchase Type For Sale
Square Footage 1,560 sqft
Price per Sqft $163
Subdivision Roxborough
MLS Listing ID PAPH899706
Sold Date 07/14/20
Style Raised Ranch/Rambler
Bedrooms 3
Full Baths 1
Half Baths 1
HOA Y/N N
Abv Grd Liv Area 1,110
Originating Board BRIGHT
Year Built 1959
Annual Tax Amount $3,092
Tax Year 2020
Lot Size 4,915 Sqft
Acres 0.11
Lot Dimensions 31.67 x 177.90
Property Description
7026 Henry Ave is the bright and airy home you have been waiting for! In the heart of Roxborough, prepare to be wowed by this spacious home which offers amazing natural light, Wissahickon Valley Park views and easy access to all of the Greater Philadelphia area. This home has been well updated with neutral d cor, affording you the opportunity to make this home your own by adding personal touches. As you walk in, you will appreciate the welcoming and expansive sun-drenched entertaining space and enjoy the natural flow of the house as you tour this lovely home. The kitchen is well appointed and overlooks the dining room making for easy entertaining for hosts to enjoy their guests. This level of the home has 3 large bedrooms, all with ample storage. Each bedroom is full of natural light yet maintain privacy. The lower level of this home is the icing on the cake. There is a huge rec room or flex space that has direct access to the covered patio and beautiful backyard escape. This lower level also has a half bath for convenience, that could possibly be converted into a full bath down the road. Off of the oversized garage there is an entire second full kitchen which opens the doors to endless possibilities (roommates, au pair, short/long term guests, or an in-law suite). 7026 Henry Ave has updated windows, an upgraded HVAC system and modern conveniences anyone would appreciate. All of this pairs nicely with being close to public transportation, nature trails, open spaces, and dining/shopping options galore. Come check out you new home!
Location
State PA
County Philadelphia
Area 19128 (19128)
Zoning RSA3
Rooms
Basement Partial
Main Level Bedrooms 3
Interior
Heating Radiant
Cooling Central A/C
Furnishings No
Fireplace N
Heat Source Natural Gas
Laundry Basement
Exterior
Parking Features Garage - Front Entry
Garage Spaces 1.0
Water Access N
Accessibility None
Attached Garage 1
Total Parking Spaces 1
Garage Y
Building
Story 1
Sewer Public Sewer
Water Public
Architectural Style Raised Ranch/Rambler
Level or Stories 1
Additional Building Above Grade, Below Grade
New Construction N
Schools
School District The School District Of Philadelphia
Others
Pets Allowed Y
Senior Community No
Tax ID 214241400
Ownership Fee Simple
SqFt Source Assessor
Acceptable Financing Cash, FHA, Conventional, FHA 203(b)
Horse Property N
Listing Terms Cash, FHA, Conventional, FHA 203(b)
Financing Cash,FHA,Conventional,FHA 203(b)
Special Listing Condition Standard
Pets Allowed No Pet Restrictions
Read Less Info
Want to know what your home might be worth? Contact us for a FREE valuation!

Our team is ready to help you sell your home for the highest possible price ASAP

Bought with Earnest G. Key Jr. • Keller Williams Philadelphia



