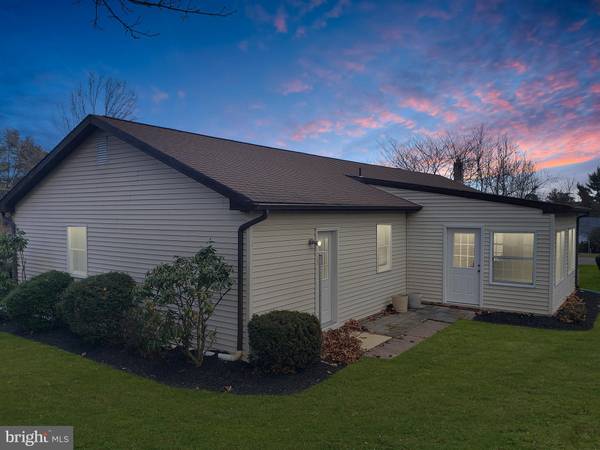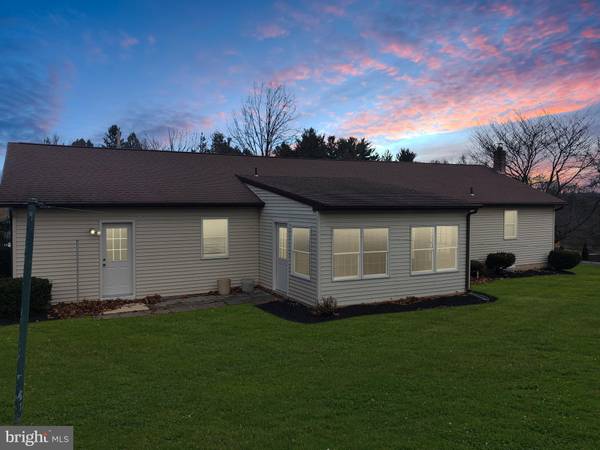For more information regarding the value of a property, please contact us for a free consultation.
Key Details
Sold Price $365,000
Property Type Single Family Home
Sub Type Detached
Listing Status Sold
Purchase Type For Sale
Square Footage 1,636 sqft
Price per Sqft $223
Subdivision None Available
MLS Listing ID PACT529288
Sold Date 03/30/21
Style Ranch/Rambler
Bedrooms 3
Full Baths 2
HOA Y/N N
Abv Grd Liv Area 1,636
Originating Board BRIGHT
Year Built 1985
Annual Tax Amount $5,272
Tax Year 2020
Lot Size 1.050 Acres
Acres 1.05
Lot Dimensions 0.00 x 0.00
Property Description
Welcome To 74 Fricks Lock Road. If you have been dreaming of single floor living in Chester county, but want a new finishes without the taxes of a brand new home, this is your once in a lifetime opportunity in 2021 to have it all this and more in your new home. Built in 1985, this rancher has been completely renovated in 2020. This Brick Rancher is literally like a brand new home throughout, offered with a 12 month bumper to bumper warranty for your buying assurance. A finer example of single story living in East Coventry township does not exist than this home. This home offers central air, a brand new roof, new white oak hardwood floors, completed painted top to bottom in today's designer colors. The bathrooms have been completely renovated too including new porcelain tile floors, fixtures and vanity in both baths. The oak kitchen has a breakfast bar and plenty of cabinet space. The 4 Season heated sun room is perfect for an artists studio, office or as a family room. The bone dry basement is unfinished but offers high ceiling, lots of storage and is perfect for finishing. Oil heating system has 4 heating zones for maximum efficiency and lower expenses. Your perfectly perfect single floor home is now available. Do NOT hesitate, this won't last long. Make your appointment before its GONE!
Location
State PA
County Chester
Area East Coventry Twp (10318)
Zoning R10 RES
Rooms
Other Rooms Living Room, Dining Room, Bedroom 2, Bedroom 3, Kitchen, Bedroom 1, Study, Laundry, Bathroom 1, Bathroom 2
Basement Full
Main Level Bedrooms 3
Interior
Interior Features Breakfast Area, Ceiling Fan(s), Carpet, Combination Kitchen/Dining, Entry Level Bedroom, Family Room Off Kitchen, Floor Plan - Traditional, Studio
Hot Water Oil
Heating Hot Water
Cooling Central A/C
Flooring Hardwood, Ceramic Tile, Carpet
Equipment Oven/Range - Electric, Microwave, Refrigerator
Furnishings No
Fireplace N
Window Features Bay/Bow,Double Hung,Energy Efficient
Appliance Oven/Range - Electric, Microwave, Refrigerator
Heat Source Oil
Laundry Main Floor
Exterior
Garage Spaces 4.0
Water Access N
Roof Type Architectural Shingle
Accessibility Level Entry - Main, No Stairs
Total Parking Spaces 4
Garage N
Building
Lot Description Additional Lot(s)
Story 1
Foundation Block
Sewer On Site Septic
Water Well
Architectural Style Ranch/Rambler
Level or Stories 1
Additional Building Above Grade, Below Grade
Structure Type Dry Wall
New Construction N
Schools
Elementary Schools East Coventry
Middle Schools Owen J Roberts
High Schools Owen J Roberts
School District Owen J Roberts
Others
Senior Community No
Tax ID 18-01 -0078.01A0 & 18-01-0078.0100
Ownership Fee Simple
SqFt Source Estimated
Acceptable Financing FHA, Conventional, USDA, VA
Listing Terms FHA, Conventional, USDA, VA
Financing FHA,Conventional,USDA,VA
Special Listing Condition Standard
Read Less Info
Want to know what your home might be worth? Contact us for a FREE valuation!

Our team is ready to help you sell your home for the highest possible price ASAP

Bought with Nicholas Boscaino • Weichert, Realtors - Cornerstone
Get More Information




