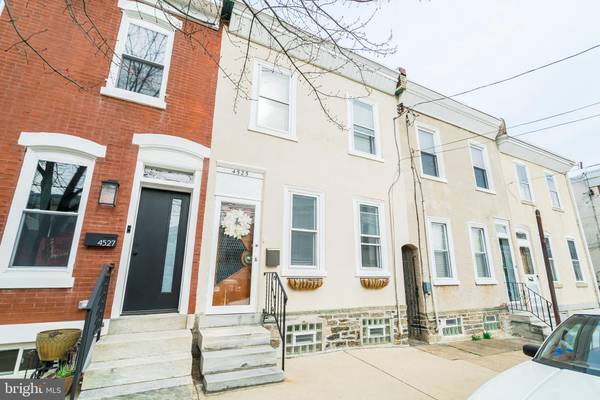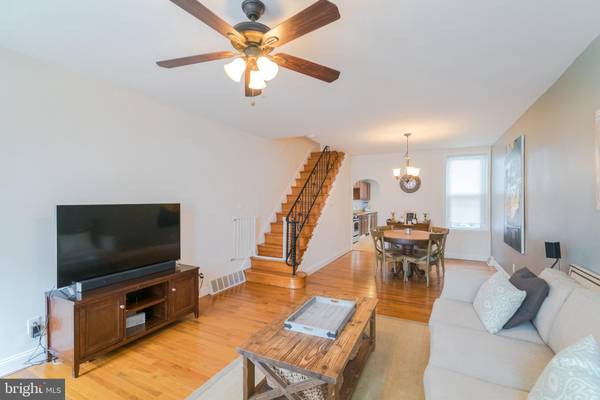For more information regarding the value of a property, please contact us for a free consultation.
Key Details
Sold Price $256,000
Property Type Townhouse
Sub Type Interior Row/Townhouse
Listing Status Sold
Purchase Type For Sale
Square Footage 1,228 sqft
Price per Sqft $208
Subdivision Manayunk
MLS Listing ID PAPH874196
Sold Date 05/29/20
Style Straight Thru
Bedrooms 2
Full Baths 1
Half Baths 1
HOA Y/N N
Abv Grd Liv Area 1,228
Originating Board BRIGHT
Year Built 1900
Annual Tax Amount $3,210
Tax Year 2020
Lot Size 1,029 Sqft
Acres 0.02
Lot Dimensions 16.08 x 66.79
Property Description
Join us at our Open House, Sunday, 3/1/2020, from 10 AM to 12 PM! Move right in to this 2-bedroom, 1.5-bath townhome located in Manayunk! Enjoy a quick walk to shops, restaurants, trails, Main Street, and Manayunk train station for easy access to Center City! Step inside to see all this beautiful home has to offer; open concept living between the living room and dining room, gleaming hardwood floors, ample natural light, neutral color walls, and so much more! The bright and cheery living room has 2 large windows and a ceiling fan. Next, the dining room allows plenty of room to host dinner parties with friends and family. The spacious kitchen impresses with stainless steel appliances, granite countertops, gas cooking, tile floors, recessed lighting, GE dishwasher, deep stainless-steel sink, Frigidaire refrigerator, and provides access to the first-floor half bathroom and to the backyard. Get ready to relax in the fully fenced-in, private backyard. This space is also perfect for gardening, outdoor games, and grilling! Upstairs, you will find a nice-sized master bedroom toward the front of the home which includes 2 closets (one is a walk-in closet), a ceiling fan, carpet, and 2 windows. The second bedroom has a closet, ceiling fan, and carpet. A large hall bath with tile soaking tub/shower, double sink vanity, linen closet, and washer/dryer closet completes the second floor. Versatile to your needs, the partially finished basement could be a playroom, rec room, home office or converted into a 3rd bedroom. As a bonus, the utility closet in basement can serve as additional storage space. Additional features include: central air conditioning, 6 panel doors throughout, close to major roads, I-76, and City Avenue.
Location
State PA
County Philadelphia
Area 19127 (19127)
Zoning RSA5
Rooms
Other Rooms Living Room, Dining Room, Primary Bedroom, Bedroom 2, Kitchen, Basement
Basement Other, Partially Finished
Interior
Interior Features Carpet, Ceiling Fan(s), Floor Plan - Open, Kitchen - Eat-In
Hot Water Natural Gas
Heating Forced Air
Cooling Central A/C
Flooring Hardwood, Tile/Brick, Carpet
Equipment Dishwasher, Disposal, Dryer, Microwave, Oven - Self Cleaning, Refrigerator, Stainless Steel Appliances, Washer
Fireplace N
Appliance Dishwasher, Disposal, Dryer, Microwave, Oven - Self Cleaning, Refrigerator, Stainless Steel Appliances, Washer
Heat Source Natural Gas
Laundry Upper Floor
Exterior
Fence Fully, Board
Water Access N
Accessibility None
Garage N
Building
Story 2
Sewer Public Sewer
Water Public
Architectural Style Straight Thru
Level or Stories 2
Additional Building Above Grade, Below Grade
Structure Type 9'+ Ceilings
New Construction N
Schools
School District The School District Of Philadelphia
Others
Senior Community No
Tax ID 211515200
Ownership Fee Simple
SqFt Source Assessor
Special Listing Condition Standard
Read Less Info
Want to know what your home might be worth? Contact us for a FREE valuation!

Our team is ready to help you sell your home for the highest possible price ASAP

Bought with Sandy L Wine • Springer Realty Group



