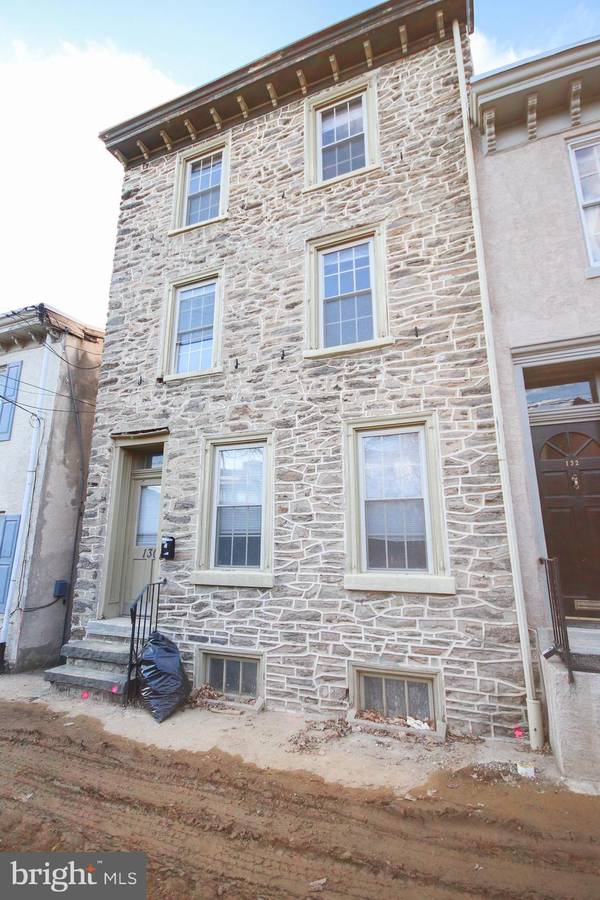For more information regarding the value of a property, please contact us for a free consultation.
Key Details
Sold Price $365,000
Property Type Townhouse
Sub Type End of Row/Townhouse
Listing Status Sold
Purchase Type For Sale
Square Footage 2,023 sqft
Price per Sqft $180
Subdivision Manayunk
MLS Listing ID PAPH2073310
Sold Date 04/13/22
Style Straight Thru
Bedrooms 4
Full Baths 1
Half Baths 1
HOA Y/N N
Abv Grd Liv Area 2,023
Originating Board BRIGHT
Year Built 1920
Annual Tax Amount $3,889
Tax Year 2020
Lot Size 2,400 Sqft
Acres 0.06
Lot Dimensions 20.00 x 120.00
Property Description
Charming stone 3 story home in a quiet, tucked away street. A small corridor leads to the rear yard with a large deck, new turf, brick hardscaping and covered patio. This home features a large eat-in kitchen with stainless steel appliances, Hardwood cabinetry, tile backsplash and granite counter tops. Hardwood and tile floors run throughout the home. Fully tiled bath is attractive and functional. This larger than average home gives you access to all things Manayunk. two blocks from Leverington Park, Venice Island, Schuylkill River Trail, Manayunk Bridge Trail, Parkway parking lot, a few minutes walk to Main Street and so much more. Be aware the city is currently upgrading the street on Mallory.
Location
State PA
County Philadelphia
Area 19127 (19127)
Zoning RSA5
Direction Southeast
Rooms
Other Rooms Living Room, Dining Room, Bedroom 2, Bedroom 3, Bedroom 4, Kitchen, Basement, Bedroom 1, Full Bath, Half Bath
Basement Unfinished
Interior
Interior Features Breakfast Area, Built-Ins, Chair Railings, Crown Moldings, Dining Area, Floor Plan - Open, Kitchen - Eat-In, Kitchen - Table Space, Tub Shower, Upgraded Countertops, Window Treatments, Wood Floors
Hot Water Natural Gas
Heating Forced Air, Central
Cooling Central A/C
Flooring Hardwood, Ceramic Tile
Fireplace N
Heat Source Natural Gas
Laundry Lower Floor, Hookup
Exterior
Exterior Feature Deck(s), Roof
Fence Rear
Water Access N
View Garden/Lawn, Street
Accessibility None
Porch Deck(s), Roof
Garage N
Building
Lot Description Landscaping, Level, Rear Yard
Story 3
Foundation Stone
Sewer Public Sewer
Water Public
Architectural Style Straight Thru
Level or Stories 3
Additional Building Above Grade, Below Grade
Structure Type 9'+ Ceilings,High
New Construction N
Schools
Elementary Schools Dobson James
High Schools Roxborough
School District The School District Of Philadelphia
Others
Pets Allowed Y
Senior Community No
Tax ID 211396400
Ownership Fee Simple
SqFt Source Estimated
Security Features Carbon Monoxide Detector(s),Smoke Detector
Acceptable Financing Cash, Conventional, FHA, USDA, VA
Listing Terms Cash, Conventional, FHA, USDA, VA
Financing Cash,Conventional,FHA,USDA,VA
Special Listing Condition Standard
Pets Allowed No Pet Restrictions
Read Less Info
Want to know what your home might be worth? Contact us for a FREE valuation!

Our team is ready to help you sell your home for the highest possible price ASAP

Bought with Jessica Leis • BHHS Fox & Roach-Rosemont



