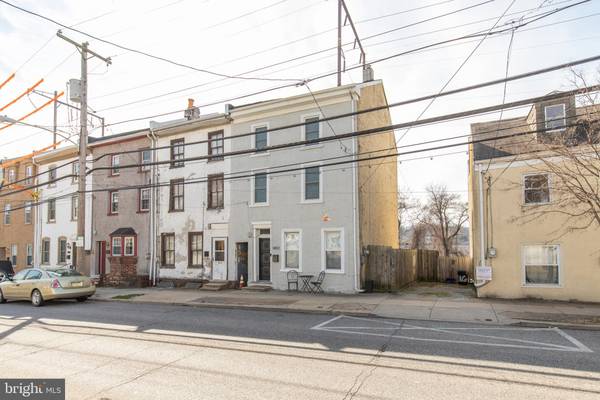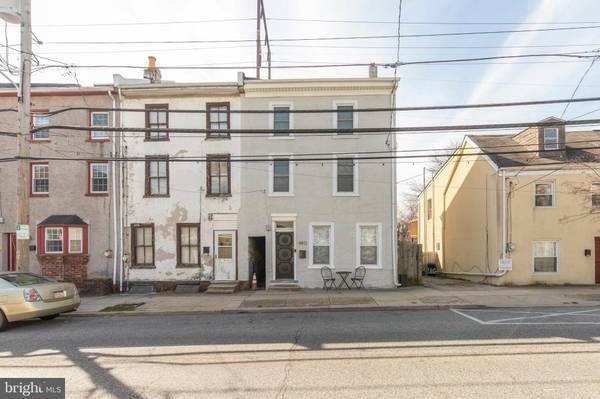For more information regarding the value of a property, please contact us for a free consultation.
Key Details
Sold Price $261,500
Property Type Townhouse
Sub Type Interior Row/Townhouse
Listing Status Sold
Purchase Type For Sale
Square Footage 1,728 sqft
Price per Sqft $151
Subdivision Manayunk
MLS Listing ID PAPH874572
Sold Date 04/03/20
Style Straight Thru
Bedrooms 3
Full Baths 1
HOA Y/N N
Abv Grd Liv Area 1,728
Originating Board BRIGHT
Year Built 1900
Annual Tax Amount $3,276
Tax Year 2020
Lot Size 2,303 Sqft
Acres 0.05
Lot Dimensions 24.44 x 84.00
Property Description
Own your own piece of charming and redeveloping Manayunk - this 3BR 1BA row is just steps away from the Ivy Ridge Train Station and a short walk to Main Street. This home offers some unique features, including a laundry room on the 2nd floor, a large back yard with large deck, and three very generous size bedrooms! Living room entrance onto original hardwood floors, renovated kitchen with designer tile floors, granite counter tops, island work and seating space, and access out to the deck and back yard for summer entertaining and relaxing. The 2nd floor features the laundry room, main bedroom and full bath with dual sink vanity. The 3rd floor has two large bedrooms, one of which is presently shown as a family room. Great possibilities in this charming turn-of-the-century home. Newer mechanical systems - electrical, plumbing, HVAC, water heater, replacement windows throughout. Plenty of storage in the unfinished basement. Move in ready!
Location
State PA
County Philadelphia
Area 19127 (19127)
Zoning I2
Rooms
Other Rooms Living Room, Primary Bedroom, Bedroom 2, Bedroom 3, Kitchen, Laundry, Bathroom 1
Basement Full, Unfinished
Interior
Interior Features Kitchen - Eat-In, Kitchen - Island
Hot Water Natural Gas
Heating Forced Air
Cooling Central A/C
Flooring Carpet, Tile/Brick, Wood
Equipment Built-In Range, Dishwasher, Refrigerator
Fireplace N
Window Features Double Pane
Appliance Built-In Range, Dishwasher, Refrigerator
Heat Source Natural Gas
Laundry Upper Floor
Exterior
Exterior Feature Deck(s)
Utilities Available Cable TV
Water Access N
Roof Type Pitched,Shingle
Accessibility None
Porch Deck(s)
Garage N
Building
Lot Description Backs - Open Common Area, Rear Yard
Story 3+
Foundation Stone
Sewer Public Sewer
Water Public
Architectural Style Straight Thru
Level or Stories 3+
Additional Building Above Grade, Below Grade
New Construction N
Schools
Elementary Schools Dobson James
Middle Schools Dobson James
High Schools Roxborough
School District The School District Of Philadelphia
Others
Senior Community No
Tax ID 212418525
Ownership Fee Simple
SqFt Source Assessor
Acceptable Financing Cash, Conventional, FHA
Listing Terms Cash, Conventional, FHA
Financing Cash,Conventional,FHA
Special Listing Condition Standard
Read Less Info
Want to know what your home might be worth? Contact us for a FREE valuation!

Our team is ready to help you sell your home for the highest possible price ASAP

Bought with Erica Russell • Springer Realty Group



