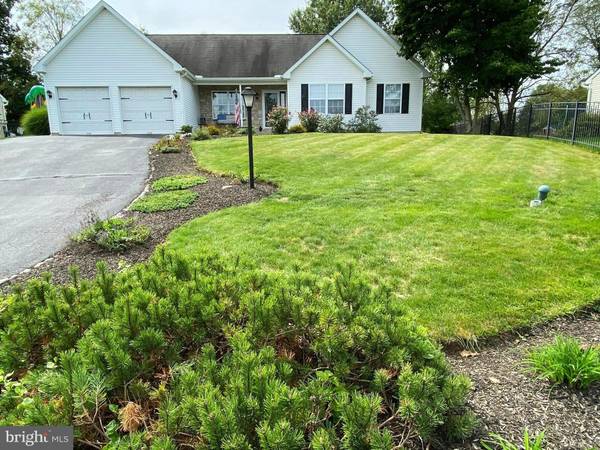For more information regarding the value of a property, please contact us for a free consultation.
Key Details
Sold Price $382,500
Property Type Single Family Home
Sub Type Detached
Listing Status Sold
Purchase Type For Sale
Square Footage 1,565 sqft
Price per Sqft $244
Subdivision Willow Woods
MLS Listing ID PAMC2011184
Sold Date 10/27/21
Style Ranch/Rambler
Bedrooms 3
Full Baths 2
HOA Y/N N
Abv Grd Liv Area 1,565
Originating Board BRIGHT
Year Built 1998
Annual Tax Amount $4,830
Tax Year 2021
Lot Size 10,455 Sqft
Acres 0.24
Lot Dimensions 70.00 x 0.00
Property Description
3 Bedroom 2 full bath ranch on a 1/4 acre. This stunning stone rancher has a large driveway with an attached two car garage. with private entrance into the home . The foyer leads you to the family room with a gas fireplace and adjacent gourmet kitchen. The kitchen boasts recessed lighting, granite countertops with backsplash, a double stainless steel sink with disposal and pull-out spigot, upgraded gas stove, dishwasher, built-in microwave , French door refrigerator and stainless steel dishwasher. A walk-in butler pantry is conveniently located near appliances. The walk-out bay windows and door lead to an ungraded Trex deck 16' x 13' and an adjacent four person hot tub. A formal dining area with upgraded moldings is the perfect place to host a meal with family. Three nice sized bedrooms are next to the two full recently updated bathrooms. The basement is full waiting to be finished and has a separate egress to the rear of the property. If your looking for a peaceful spot, in a cul-de-sac location, this is your new home. Imagine sipping coffee out back overlooking an open area planning your next BBQ event. This is the perfect venue with the sought after 1st floor living experience.
Location
State PA
County Montgomery
Area New Hanover Twp (10647)
Zoning 1101 RES: 1 FAM
Rooms
Other Rooms Living Room, Dining Room, Kitchen, Bedroom 1, Bathroom 1, Bathroom 2, Bathroom 3
Basement Outside Entrance, Poured Concrete, Unfinished
Main Level Bedrooms 3
Interior
Interior Features Butlers Pantry, Chair Railings, Crown Moldings, Dining Area, Entry Level Bedroom, Floor Plan - Traditional, Kitchen - Gourmet, Recessed Lighting, Tub Shower, Upgraded Countertops, Walk-in Closet(s), WhirlPool/HotTub, Window Treatments, Wood Floors
Hot Water Natural Gas
Heating Forced Air
Cooling Central A/C
Flooring Ceramic Tile, Hardwood
Heat Source Natural Gas
Exterior
Parking Features Garage - Front Entry, Garage Door Opener, Inside Access
Garage Spaces 4.0
Water Access N
Roof Type Shingle
Accessibility None
Attached Garage 2
Total Parking Spaces 4
Garage Y
Building
Story 1
Foundation Concrete Perimeter
Sewer Public Sewer
Water Public
Architectural Style Ranch/Rambler
Level or Stories 1
Additional Building Above Grade, Below Grade
New Construction N
Schools
School District Boyertown Area
Others
Senior Community No
Tax ID 47-00-07492-084
Ownership Fee Simple
SqFt Source Assessor
Acceptable Financing Cash, Conventional
Listing Terms Cash, Conventional
Financing Cash,Conventional
Special Listing Condition Standard
Read Less Info
Want to know what your home might be worth? Contact us for a FREE valuation!

Our team is ready to help you sell your home for the highest possible price ASAP

Bought with Ryan Meinke • Coldwell Banker Realty
Get More Information




