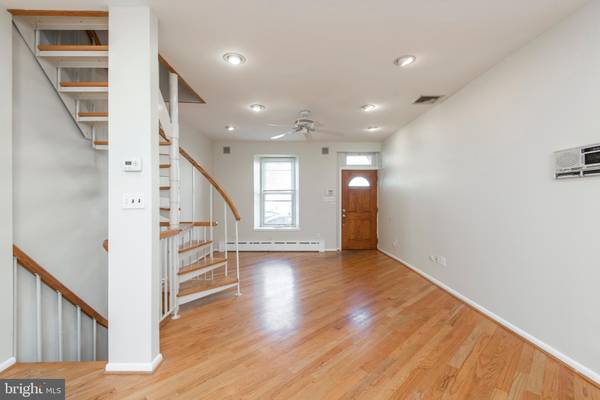For more information regarding the value of a property, please contact us for a free consultation.
Key Details
Sold Price $311,900
Property Type Townhouse
Sub Type Interior Row/Townhouse
Listing Status Sold
Purchase Type For Sale
Square Footage 1,980 sqft
Price per Sqft $157
Subdivision Manayunk
MLS Listing ID PAPH932284
Sold Date 10/12/20
Style Colonial
Bedrooms 3
Full Baths 2
Half Baths 1
HOA Y/N N
Abv Grd Liv Area 1,980
Originating Board BRIGHT
Year Built 1900
Annual Tax Amount $3,600
Tax Year 2020
Lot Size 1,380 Sqft
Acres 0.03
Lot Dimensions 20.00 x 69.00
Property Description
Welcome to this spacious manayunk rowhome one block from main street in a prime location. Amazing opportunity for the handy home owner to update to their taste. Still has great bones, size, and location... just needs some cosmetic upgrades. Spacious main level with hardwood flooring, ceiling fans, and built in surround sound speakers. The kitchen has modern cabinetry, gas cooking range, and a built in dishwasher. The entire second floor makes up the main bedroom and bathroom. HUGE rooms, closets, and jacuzzi tub. The top floor has two more bedrooms and a full bathroom. The skylights provide tons of natural light! Then there is also a finished basement for extra living space. The basement has a walk out to the backyard and also the laundry. There's a nice sized backyard to gril and spend time with friends. Central Air Conditioning. This home has it all and provides you with the opportunity to create your dream home. Priced appropriately for the condition and size. Don't miss this fantastic opportunity!
Location
State PA
County Philadelphia
Area 19127 (19127)
Zoning RSA5
Rooms
Basement Full, Fully Finished
Interior
Interior Features Ceiling Fan(s), Spiral Staircase, Intercom, Skylight(s), Stall Shower, Tub Shower, Walk-in Closet(s), WhirlPool/HotTub, Wood Floors
Hot Water Natural Gas
Heating Hot Water
Cooling Central A/C
Flooring Hardwood, Ceramic Tile, Carpet
Equipment Built-In Microwave, Built-In Range, Dishwasher, Oven/Range - Gas
Fireplace N
Window Features Skylights
Appliance Built-In Microwave, Built-In Range, Dishwasher, Oven/Range - Gas
Heat Source Natural Gas
Exterior
Exterior Feature Deck(s)
Water Access N
Accessibility None
Porch Deck(s)
Garage N
Building
Story 4
Sewer Public Sewer
Water Public
Architectural Style Colonial
Level or Stories 4
Additional Building Above Grade, Below Grade
New Construction N
Schools
School District The School District Of Philadelphia
Others
Senior Community No
Tax ID 211065300
Ownership Fee Simple
SqFt Source Assessor
Security Features Intercom
Acceptable Financing Cash, Conventional, FHA
Listing Terms Cash, Conventional, FHA
Financing Cash,Conventional,FHA
Special Listing Condition Standard
Read Less Info
Want to know what your home might be worth? Contact us for a FREE valuation!

Our team is ready to help you sell your home for the highest possible price ASAP

Bought with Michael R. McCann • KW Philly



