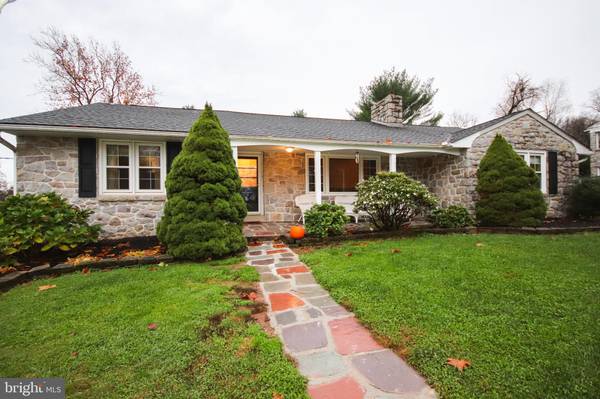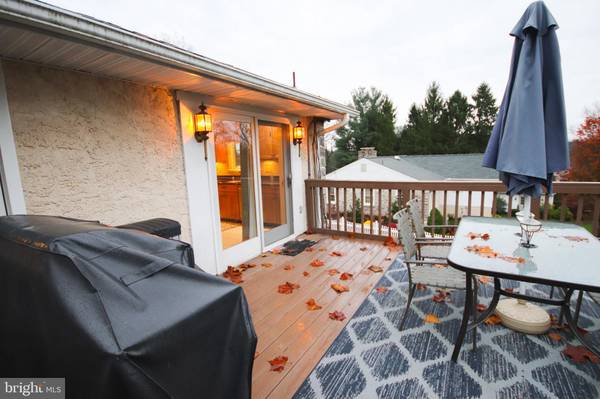For more information regarding the value of a property, please contact us for a free consultation.
Key Details
Sold Price $373,000
Property Type Single Family Home
Sub Type Detached
Listing Status Sold
Purchase Type For Sale
Square Footage 3,050 sqft
Price per Sqft $122
Subdivision None Available
MLS Listing ID PACT520852
Sold Date 01/27/21
Style Ranch/Rambler
Bedrooms 4
Full Baths 2
Half Baths 1
HOA Y/N N
Abv Grd Liv Area 1,700
Originating Board BRIGHT
Year Built 1957
Annual Tax Amount $6,572
Tax Year 2020
Lot Size 0.572 Acres
Acres 0.57
Lot Dimensions 0.00 x 0.00
Property Description
Chester county stone home, in a great location, in Owen J Roberts School district. 3000 sq feet of finished space! This solid KUTZ built home has real stone walls, 2 fireplaces and spacious rooms with hardwood floors. When you stop by there is plenty of parking and access to the home on lower level and also front door access up the solid stone stairs to the covered front porch. Enter the Living room which has fireplace and picture window. On the right side you will find 3 generous bedrooms awesome closets and updated full bath. The center of the home is the dining and kitchen area both updated with great counters, sliders to patio and plenty of storage. There is a tiled half bath and Master bedroom again with great closets and picture window. The lower level could be an in law suite with a Bakers kitchen (previous owner had a bakery) The Huge family room features the second fireplace making it cozy to entertain with the pool table area and the Knotty pine bar and full kitchen and brand new full bath. There is an upper deck over looking the fenced roughly half acre yard . Walk down the steps and find a lower patio with pad for Hot tub, All of this and an easy commute to 422 and close to shopping and corporate parks. This home is within 10 min to Exton and just down rt 100 to the turnpike. Solid homes like this are hard to find! Possible in law suite in lower level.
Location
State PA
County Chester
Area North Coventry Twp (10317)
Zoning RES
Rooms
Other Rooms Living Room, Dining Room, Bedroom 2, Bedroom 3, Bedroom 4, Kitchen, Family Room, Bedroom 1, In-Law/auPair/Suite, Laundry, Bathroom 1, Full Bath, Half Bath
Basement Full
Main Level Bedrooms 4
Interior
Hot Water S/W Changeover
Heating Hot Water
Cooling Central A/C
Fireplaces Number 2
Fireplaces Type Stone
Equipment Built-In Microwave, Dishwasher, Oven - Self Cleaning, Oven/Range - Electric
Furnishings No
Fireplace Y
Appliance Built-In Microwave, Dishwasher, Oven - Self Cleaning, Oven/Range - Electric
Heat Source Oil
Laundry Basement
Exterior
Parking Features Basement Garage
Garage Spaces 2.0
Water Access N
Accessibility None
Attached Garage 2
Total Parking Spaces 2
Garage Y
Building
Story 2
Sewer Public Sewer
Water Well, Private, Public Hook-up Available
Architectural Style Ranch/Rambler
Level or Stories 2
Additional Building Above Grade, Below Grade
New Construction N
Schools
School District Owen J Roberts
Others
Pets Allowed Y
Senior Community No
Tax ID 17-07 -0034
Ownership Fee Simple
SqFt Source Assessor
Acceptable Financing Cash, Conventional, FHA, USDA, VA
Listing Terms Cash, Conventional, FHA, USDA, VA
Financing Cash,Conventional,FHA,USDA,VA
Special Listing Condition Standard
Pets Allowed No Pet Restrictions
Read Less Info
Want to know what your home might be worth? Contact us for a FREE valuation!

Our team is ready to help you sell your home for the highest possible price ASAP

Bought with Christopher Holt • VRA Realty
Get More Information




