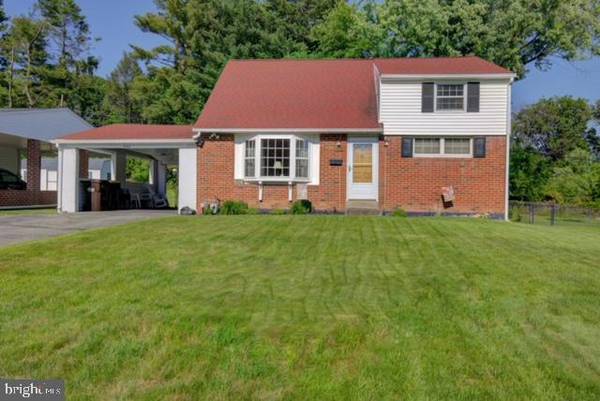Bought with Edward Miller • BHHS Keystone Properties
For more information regarding the value of a property, please contact us for a free consultation.
Key Details
Sold Price $350,000
Property Type Single Family Home
Sub Type Detached
Listing Status Sold
Purchase Type For Sale
Square Footage 1,400 sqft
Price per Sqft $250
Subdivision Candle Brook
MLS Listing ID PAMC2040428
Sold Date 07/28/22
Style Cape Cod
Bedrooms 4
Full Baths 2
HOA Y/N N
Abv Grd Liv Area 1,400
Year Built 1954
Annual Tax Amount $3,484
Tax Year 2021
Lot Size 9,100 Sqft
Acres 0.21
Lot Dimensions 65.00 x 0.00
Property Sub-Type Detached
Source BRIGHT
Property Description
Come and see this cape cod style home in person. In need of TLC /updating, but imagine its potential! There are four bedrooms and two full bathrooms. Living room has new bay window that lets in tons of natural light. Kitchen has a long bay window to give you a view of the back yard while having your morning coffee. There is hardwood flooring under carpets on first floor. Basement has storage/workshop space along with laundry, while the other side could be used as an office, gym or extra room with lots of possibilities. Newer Lennox HVAC unit and newer Bradford White hot water heater. Car port off of the kitchen offers protection from the elements and yet there's still lots of off-street parking in the driveway. Nice sized back yard gives you more space to entertain outside. This home is in walking distance to sought after Upper Merion schools, township building and library and is conveniently located to major roads and shopping. This is home is being sold as-is.
Location
State PA
County Montgomery
Area Upper Merion Twp (10658)
Zoning R1
Rooms
Basement Unfinished
Main Level Bedrooms 2
Interior
Interior Features Carpet, Ceiling Fan(s), Family Room Off Kitchen, Kitchen - Eat-In, Skylight(s), Tub Shower
Hot Water Natural Gas
Heating Central, Forced Air
Cooling Central A/C
Flooring Carpet, Ceramic Tile
Equipment Dishwasher, Oven/Range - Gas, Water Heater
Furnishings No
Fireplace N
Window Features Bay/Bow
Appliance Dishwasher, Oven/Range - Gas, Water Heater
Heat Source Natural Gas
Laundry Basement, Has Laundry
Exterior
Garage Spaces 5.0
Utilities Available Cable TV Available, Natural Gas Available, Water Available
Water Access N
Roof Type Architectural Shingle
Accessibility None
Total Parking Spaces 5
Garage N
Building
Lot Description Level, Rear Yard
Story 2
Foundation Slab
Above Ground Finished SqFt 1400
Sewer Public Sewer
Water Public
Architectural Style Cape Cod
Level or Stories 2
Additional Building Above Grade, Below Grade
Structure Type Paneled Walls
New Construction N
Schools
Elementary Schools Candlebrook
Middle Schools Upper Merion
High Schools Upper Merion
School District Upper Merion Area
Others
Pets Allowed Y
Senior Community No
Tax ID 58-00-14998-001
Ownership Fee Simple
SqFt Source 1400
Acceptable Financing Cash, Conventional
Horse Property N
Listing Terms Cash, Conventional
Financing Cash,Conventional
Special Listing Condition Standard
Pets Allowed No Pet Restrictions
Read Less Info
Want to know what your home might be worth? Contact us for a FREE valuation!

Our team is ready to help you sell your home for the highest possible price ASAP

Get More Information




