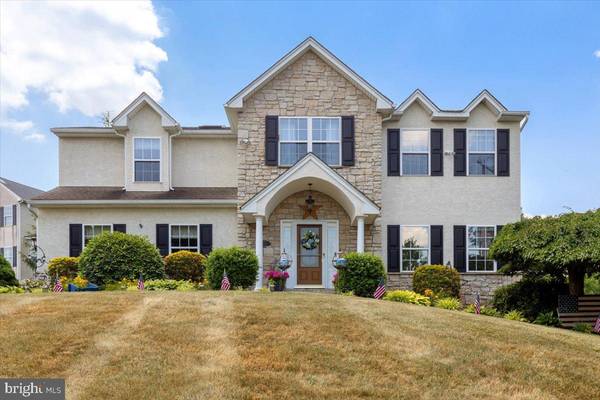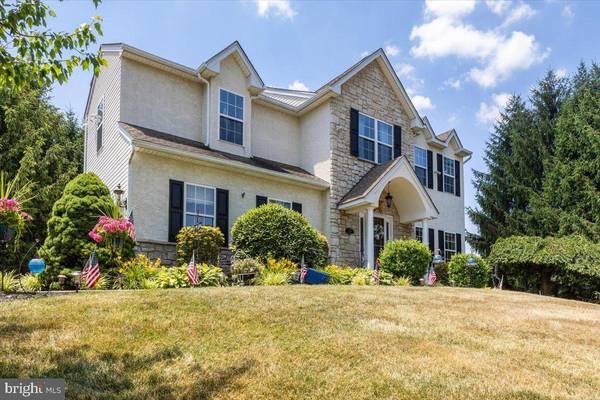For more information regarding the value of a property, please contact us for a free consultation.
Key Details
Sold Price $599,000
Property Type Single Family Home
Sub Type Detached
Listing Status Sold
Purchase Type For Sale
Square Footage 3,791 sqft
Price per Sqft $158
Subdivision Maugers Mill Ests
MLS Listing ID PAMC2108026
Sold Date 09/30/24
Style Colonial
Bedrooms 5
Full Baths 3
Half Baths 1
HOA Y/N N
Abv Grd Liv Area 3,066
Originating Board BRIGHT
Year Built 2003
Annual Tax Amount $8,508
Tax Year 2023
Lot Size 0.281 Acres
Acres 0.28
Lot Dimensions 115.00 x 0.00
Property Description
The home you have been waiting for is finally here! This custom-built colonial with 5 bedrooms, 3.5 baths, over 3,700 SF of flexible living space and an IN-LAW SUITE is ready for its new owners. Customized and built to the current owners' specifications in 2003, this special home has been extremely well maintained and continuously updated over the years. As you enter, there are clear sightlines through the home and a feeling of openness. Note the gleaming wood floors that stretch throughout most of the main level. The oversized kitchen features off-white cabinetry, newly installed granite counters and backsplash, under-cabinet lighting, stainless steel appliances, a movable island and an oversized window that floods the space with natural light. Immediately adjacent is an oversized breakfast room with vaulted ceiling and 3 walls of windows, including a large Palladian window and a slider to the private rear patio. This is a wonderful place for family dinners at the end of a long day or entertaining friends on the weekend. The focal point of the 2-story family room is a stone fireplace with a custom one-of-a-kind mantel. It is filled with natural light, and is open to the rest of the main level, lending to the overall open-concept feel of this unique home. There is also a formal dining room just off the kitchen with a bay window and a formal living room which is currently used as a home office. A newly updated powder room completes this level. Heading downstairs, there is a fully finished lower level with a living area, full bedroom, full bath, workshop, laundry room, huge storage room and separate outside entrance. This space offers incredible flexibility and is perfect for multi-generational living. Use it as an in-law suite, private living space for an adult child or family member, or simply as additional living space or for weekend guests. Because there is direct access to the outside and a separate rear patio, the possibilities are endless. As you head upstairs, note that the owners had the home designed to maximize flow and the use of space, creating tons of storage in the process. The primary suite is spacious and features an enormous walk-in closet. Pull-down stairs lead to the partially floored attic for more storage. The primary bath features a lovely soaking tub, separate shower, oversized double vanity and a special chandelier adding to the feeling of elegance! 3 additional and generously sized bedrooms all are updated and offer great storage options. One has an oversized walk-in closet and another features a very special custom designed headboard. A large hall bath with tub, shower and double vanity completes this level. Heading outside, there are multiple entertaining areas. Just off the kitchen is a very private patio with a recently installed automatic awning for those upcoming hot summer days. On the other end of the home and just outside the in-law suite, is yet another private patio and gazebo for a glass of wine on a warm summer evening or for your morning coffee! Additional yard space is ideal for the kids to play games and enjoy the outdoors. However you choose to enjoy this home and utilize all the flexibility, you can do so with peace of mind and knowing it has been extremely well maintained. There is a whole house generator, newer high-volume HVAC system (2019), newer water heater (2016), appliances all under 5 years, including a brand-new refrigerator, newer paint in contemporary colors throughout the home and it's all covered by a one-year home warranty! Set in a peaceful, country setting, you are just moments from route 100, and only a few minutes from routes 422, and the PA Turnpike. Downtown Pottstown is less than 10 minutes, while Douglassville, Collegeville and Phoenixville are 15-20 minutes and Reading is a short half-hour drive. Come experience this beautifully designed, updated and well-maintained home.
Location
State PA
County Montgomery
Area Upper Pottsgrove Twp (10660)
Zoning RESIDENTIAL
Direction Northeast
Rooms
Other Rooms Dining Room, Primary Bedroom, Bedroom 2, Bedroom 3, Bedroom 4, Bedroom 5, Kitchen, Family Room, Breakfast Room, In-Law/auPair/Suite, Laundry, Office, Storage Room, Workshop, Primary Bathroom, Full Bath, Half Bath
Basement Daylight, Partial, Interior Access, Outside Entrance, Fully Finished, Heated, Poured Concrete
Interior
Interior Features Attic, Carpet, Ceiling Fan(s), Family Room Off Kitchen, Floor Plan - Open, Floor Plan - Traditional, Formal/Separate Dining Room, Kitchen - Gourmet, Primary Bath(s), Recessed Lighting, Bathroom - Soaking Tub, Bathroom - Stall Shower, Bathroom - Tub Shower, Upgraded Countertops, Walk-in Closet(s), Window Treatments, Wood Floors, Kitchen - Island, Skylight(s)
Hot Water Natural Gas
Heating Forced Air
Cooling Central A/C
Flooring Hardwood, Carpet, Ceramic Tile
Fireplaces Number 1
Fireplaces Type Gas/Propane, Heatilator, Stone
Equipment Built-In Range, Dishwasher, Disposal, Dryer - Gas, Energy Efficient Appliances, Built-In Microwave, Oven/Range - Gas, Refrigerator, Stainless Steel Appliances, Washer, Water Heater
Fireplace Y
Window Features Bay/Bow,Double Hung,Double Pane,Palladian,Sliding
Appliance Built-In Range, Dishwasher, Disposal, Dryer - Gas, Energy Efficient Appliances, Built-In Microwave, Oven/Range - Gas, Refrigerator, Stainless Steel Appliances, Washer, Water Heater
Heat Source Natural Gas
Laundry Basement
Exterior
Exterior Feature Patio(s)
Parking Features Garage - Side Entry, Garage Door Opener, Inside Access
Garage Spaces 6.0
Water Access N
Roof Type Asphalt
Accessibility None
Porch Patio(s)
Attached Garage 2
Total Parking Spaces 6
Garage Y
Building
Story 3
Foundation Concrete Perimeter, Active Radon Mitigation
Sewer Public Sewer
Water Public
Architectural Style Colonial
Level or Stories 3
Additional Building Above Grade, Below Grade
New Construction N
Schools
School District Pottsgrove
Others
Senior Community No
Tax ID 60-00-01053-057
Ownership Fee Simple
SqFt Source Assessor
Security Features Security System
Acceptable Financing Cash, Conventional, FHA
Listing Terms Cash, Conventional, FHA
Financing Cash,Conventional,FHA
Special Listing Condition Standard
Read Less Info
Want to know what your home might be worth? Contact us for a FREE valuation!

Our team is ready to help you sell your home for the highest possible price ASAP

Bought with Kathryn A Conaway • Long & Foster Real Estate, Inc.
Get More Information




