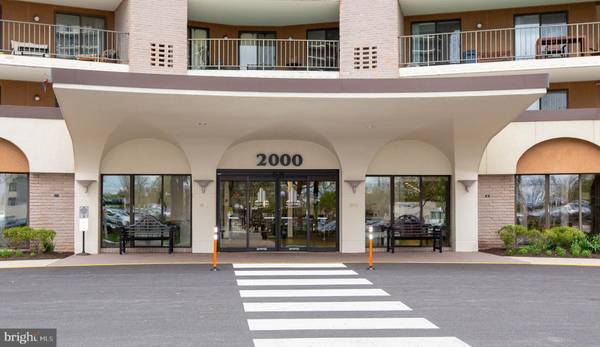For more information regarding the value of a property, please contact us for a free consultation.
Key Details
Sold Price $405,000
Property Type Condo
Sub Type Condo/Co-op
Listing Status Sold
Purchase Type For Sale
Square Footage 1,694 sqft
Price per Sqft $239
Subdivision Valley Forge Tower
MLS Listing ID PAMC2121650
Sold Date 11/25/24
Style Traditional,Unit/Flat
Bedrooms 3
Full Baths 2
Condo Fees $808/mo
HOA Y/N N
Abv Grd Liv Area 1,694
Originating Board BRIGHT
Year Built 1976
Annual Tax Amount $4,686
Tax Year 2023
Lot Dimensions 0.00 x 0.00
Property Description
The views of this 13th floor lovely 3 bedroom condo are spectacular! Enter from the front door to a spacious open floorplan that showcases the dining room and spacious living room! Right off the foyer is the eat in kitchen which features white Kraftmaid cabinetry with granite countertops with a tile backsplash. The kitchen features parquet wood floors as well as a Bosch dishwasher, built in microwave, cooktop and a wall oven! The dining room is large enough to accommodate a large dining table and additional serving pieces so you can host all those holiday get togethers. The living room has access to the large balcony that has the most spectacular views of Valley Forge Park and the surrounding areas. The sunsets are exceptional from here! The living room features a custom built in that is perfect for your collectables or books! The split layout of this condo offers great privacy as the primary bedroom is located on one side of the condo. The spacious primary bedroom can accommodate a king size bed plus all your other bedroom furniture! The sliding door gives you access to that fabulous balcony! The primary bathroom features beautiful tile, double sink vanity, walk in shower, a bidet and a towel warmer! Access to your custom built in closet system is convenient for those mornings when getting ready for work. The other two bedrooms are located conveniently on the other side of the condo offering their own privacy. The 2nd bedroom/office has beautiful Kraftmaid cabinetry for all your office needs. There is also access to the balcony from this room. The 3rd bedroom has a built in bookcase for additional storage. There is also access to the balcony from this room. The hall/guest bathroom is across the hall and features a jacuzzi brand tub, vanity and a towel warmer! At the end of the hall is located the laundry area. Next to the laundry is a large storage room with more built in cabinets! You also have an additional closet located on this floor for more storage needs! The size and storage closets are one of the many great features that this condo unit has to offer! Your monthly condo fee includes access to the clubhouse that has many offerings for you to enjoy! Swim in any weather as the clubhouse has an indoor pool open all year round or in the summer months lounge at the outdoor pool. Public bathrooms with showers and a sauna are available for use in the clubhouse. There is a gym, reading area and a TV viewing area if you are looking for those activities. The community room is available to rent if you are needing a large gathering room for events such as a bridal, baby or birthday party! The outside recreation areas has a playground area, basketball, pickle and tennis courts. There is also access to a trail where you can bike, jog or walk to Valley Forge Park or Heuser Park. The location of this community has easy access to all major roadways as well as convenient to the King of Prussia Mall as well as other local shopping. VFTW has a 24 hour front desk attendant, secured monitored entry for visitors, secure packaging room for your deliveries and an on staff maintenance department. Seller is offering a 1 year warranty thru Cinch. **This property is also eligible for a $10,000 grant toward closing costs through Pathway to Prosperity program. The Seller requires all offers to purchase this property to include a complete and signed "Buyer's Financial Statement" (BFI) and for all "NON-CASH" offers a Mortgage Pre-approval Letter from a reputable Mortgage Company.
Location
State PA
County Montgomery
Area Upper Merion Twp (10658)
Zoning RESIDENTIAL
Rooms
Main Level Bedrooms 3
Interior
Interior Features Built-Ins, Carpet, Kitchen - Eat-In, Pantry, Upgraded Countertops, Walk-in Closet(s), Wood Floors
Hot Water Electric
Cooling Central A/C
Flooring Carpet, Ceramic Tile, Hardwood
Equipment Built-In Microwave, Cooktop, Dishwasher, Disposal, Dryer - Electric, Dryer - Front Loading, Refrigerator, Oven - Self Cleaning
Fireplace N
Window Features Sliding
Appliance Built-In Microwave, Cooktop, Dishwasher, Disposal, Dryer - Electric, Dryer - Front Loading, Refrigerator, Oven - Self Cleaning
Heat Source Electric
Laundry Has Laundry
Exterior
Amenities Available Club House, Common Grounds, Exercise Room, Meeting Room, Pool - Indoor, Pool - Outdoor, Sauna, Tennis Courts, Tot Lots/Playground
Water Access N
Accessibility None
Garage N
Building
Story 1
Unit Features Hi-Rise 9+ Floors
Sewer Public Sewer
Water Public
Architectural Style Traditional, Unit/Flat
Level or Stories 1
Additional Building Above Grade, Below Grade
New Construction N
Schools
School District Upper Merion Area
Others
Pets Allowed N
HOA Fee Include Alarm System,Cable TV,Common Area Maintenance,Ext Bldg Maint,Lawn Care Front,Lawn Care Rear,Lawn Care Side,Lawn Maintenance,Management,Pool(s),Reserve Funds,Sauna,Sewer,Snow Removal,Trash,Water
Senior Community No
Tax ID 58-00-19305-158
Ownership Condominium
Security Features 24 hour security,Desk in Lobby,Smoke Detector
Acceptable Financing Cash, Conventional
Listing Terms Cash, Conventional
Financing Cash,Conventional
Special Listing Condition Standard
Read Less Info
Want to know what your home might be worth? Contact us for a FREE valuation!

Our team is ready to help you sell your home for the highest possible price ASAP

Bought with Michelle M Gallagher • Long & Foster Real Estate, Inc.
Get More Information




