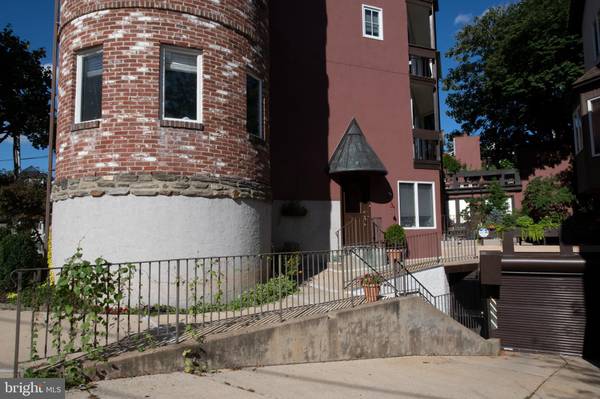For more information regarding the value of a property, please contact us for a free consultation.
Key Details
Sold Price $400,000
Property Type Condo
Sub Type Condo/Co-op
Listing Status Sold
Purchase Type For Sale
Square Footage 1,464 sqft
Price per Sqft $273
Subdivision Chestnut Hill
MLS Listing ID PAPH2389372
Sold Date 12/12/24
Style Normandy
Bedrooms 2
Full Baths 2
Half Baths 1
Condo Fees $510/mo
HOA Y/N N
Abv Grd Liv Area 1,464
Originating Board BRIGHT
Year Built 1985
Annual Tax Amount $4,963
Tax Year 2022
Lot Dimensions 0.00 x 0.00
Property Description
Move right into this spacious and turnkey Rex Court condo set in a perfect Top of the Hill location, just off Germantown Avenue. Entering at ground level you'll find a charming living room with a gas fireplace, along with a powder room. The lower level offers an updated galley kitchen, a breakfast room and a generous sized dining room. The upper levels have two bedrooms, one with a balcony overlooking the interior courtyard and one at the front of the property, each with their own full baths. There is central air, hardwood floors, and a dedicated parking space just outside of the lower level laundry. Don't feel like cooking? Walk around the corner and choose from McNally's, Hill Tavern, Cosmos Pizza, El Limon, Thai Ku, or Sakura Ramen and Sushi Bar. And that's just within a block! Many other restaurants, markets, and shops are an easy walk away, as are the Chestnut Hill East and West train lines for an easy ride to Center City. The magnificent Wissahickon Valley and Pastorius Park are minutes away and its a short drive to the Turnpike and Blue Route. Make an appointment to see this special property today.
Location
State PA
County Philadelphia
Area 19118 (19118)
Zoning CMX1
Rooms
Other Rooms Living Room, Dining Room, Bedroom 2, Kitchen, Bedroom 1
Interior
Interior Features Additional Stairway, Carpet, Dining Area, Kitchen - Eat-In
Hot Water Electric
Heating Forced Air
Cooling Central A/C
Fireplaces Number 1
Fireplaces Type Gas/Propane
Equipment Dishwasher, Disposal, Dryer - Electric, Stove, Washer
Fireplace Y
Appliance Dishwasher, Disposal, Dryer - Electric, Stove, Washer
Heat Source Electric
Exterior
Exterior Feature Balcony
Parking Features Underground
Garage Spaces 1.0
Amenities Available Other, Common Grounds
Water Access N
Accessibility None
Porch Balcony
Total Parking Spaces 1
Garage Y
Building
Story 3
Unit Features Garden 1 - 4 Floors
Sewer Public Sewer
Water Public
Architectural Style Normandy
Level or Stories 3
Additional Building Above Grade, Below Grade
New Construction N
Schools
School District The School District Of Philadelphia
Others
Pets Allowed Y
HOA Fee Include Common Area Maintenance,Ext Bldg Maint,Parking Fee,Water,Snow Removal
Senior Community No
Tax ID 888200383
Ownership Condominium
Special Listing Condition Standard
Pets Allowed Case by Case Basis
Read Less Info
Want to know what your home might be worth? Contact us for a FREE valuation!

Our team is ready to help you sell your home for the highest possible price ASAP

Bought with Lindsay Hymson • Compass Pennsylvania, LLC
Get More Information




