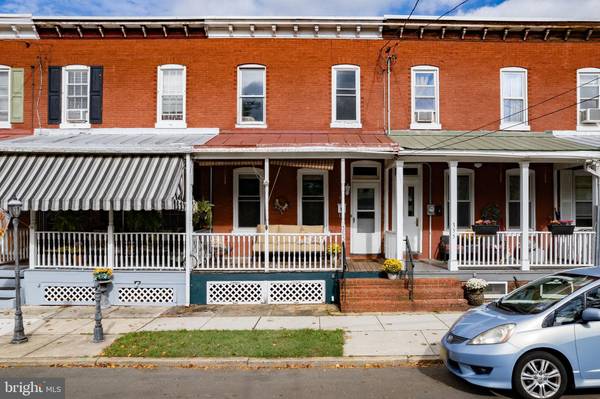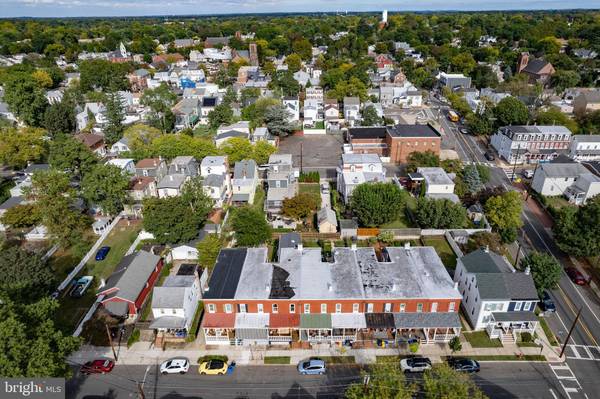For more information regarding the value of a property, please contact us for a free consultation.
Key Details
Sold Price $300,000
Property Type Townhouse
Sub Type Interior Row/Townhouse
Listing Status Sold
Purchase Type For Sale
Square Footage 1,888 sqft
Price per Sqft $158
Subdivision None Available
MLS Listing ID NJBL2073856
Sold Date 12/20/24
Style Traditional,Colonial
Bedrooms 3
Full Baths 2
HOA Y/N N
Abv Grd Liv Area 1,888
Originating Board BRIGHT
Year Built 1900
Annual Tax Amount $6,362
Tax Year 2024
Lot Size 1,699 Sqft
Acres 0.04
Lot Dimensions 0.00 x 0.00
Property Description
Don't be fooled by this townhome: it is HUGE! With almost 2,000 square feet and over 9ft ceilings, this 3-bedroom, 2-bath home is more spacious than many single family homes thanks to a large addition that was added to expand the original footprint. It is the perfect mix of modern updates and old world charm. Enter through your charming front door with a transom window into your double entryway and hall. To the left is a spacious living room with oversized windows that leads into a large formal dining room updated with a decorative faux fireplace and mantle giving the space warmth. The kitchen is updated with granite countertops (lots of counter space), stainless steel stove and dishwasher, wood cabinetry and a mobile island. Off of the kitchen is a full bath and an oversized laundry/mud room with lots of storage space. Upstairs is a full bathroom complete with a cast iron clawfoot tub, updated vanity and neutral white tile. All of the bedrooms are very spacious and have a mix of hardwood or vinyl flooring. The back bedroom addition has a separate sitting room that could function as an office or nursery. The front porch and backyard are great outside spaces to entertain or relax with a glass of wine or cup of coffee. Great school system, convenient location for commuting and a wonderful walkable town with lots of restaurants, shops and community events. **New rubber roof installed Oct 2024**
Location
State NJ
County Burlington
Area Bordentown City (20303)
Zoning RESIDENTIAL
Rooms
Other Rooms Living Room, Dining Room, Bedroom 2, Bedroom 3, Kitchen, Bedroom 1, Other
Basement Unfinished
Interior
Interior Features Ceiling Fan(s), Floor Plan - Traditional, Formal/Separate Dining Room, Kitchen - Eat-In, Kitchen - Island, Upgraded Countertops
Hot Water Natural Gas
Heating Forced Air
Cooling Central A/C
Flooring Hardwood, Vinyl
Equipment Dishwasher, Dryer, Oven/Range - Gas, Refrigerator, Stainless Steel Appliances, Washer
Fireplace N
Appliance Dishwasher, Dryer, Oven/Range - Gas, Refrigerator, Stainless Steel Appliances, Washer
Heat Source Natural Gas
Laundry Main Floor
Exterior
Water Access N
Accessibility None
Garage N
Building
Story 2
Foundation Concrete Perimeter
Sewer Public Sewer
Water Public
Architectural Style Traditional, Colonial
Level or Stories 2
Additional Building Above Grade, Below Grade
New Construction N
Schools
Elementary Schools Clara Barton E.S.
Middle Schools Bordentown Regional
High Schools Bordentown Regional H.S.
School District Bordentown Regional School District
Others
Senior Community No
Tax ID 03-00705-00019
Ownership Fee Simple
SqFt Source Assessor
Acceptable Financing Cash, Conventional, FHA, VA
Listing Terms Cash, Conventional, FHA, VA
Financing Cash,Conventional,FHA,VA
Special Listing Condition Standard
Read Less Info
Want to know what your home might be worth? Contact us for a FREE valuation!

Our team is ready to help you sell your home for the highest possible price ASAP

Bought with Maria C Zolezzi • Century 21 Action Plus Realty - Bordentown
Get More Information




