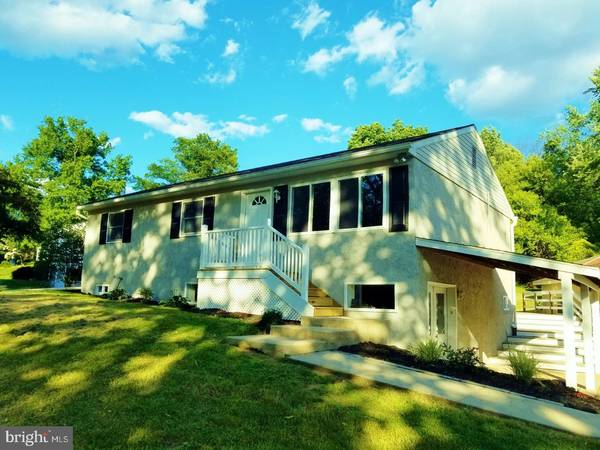For more information regarding the value of a property, please contact us for a free consultation.
Key Details
Sold Price $270,000
Property Type Single Family Home
Sub Type Detached
Listing Status Sold
Purchase Type For Sale
Square Footage 1,480 sqft
Price per Sqft $182
Subdivision None Available
MLS Listing ID 1001898494
Sold Date 08/02/18
Style Ranch/Rambler
Bedrooms 3
Full Baths 2
HOA Y/N N
Abv Grd Liv Area 1,480
Originating Board TREND
Year Built 1977
Annual Tax Amount $4,465
Tax Year 2018
Lot Size 0.778 Acres
Acres 0.78
Lot Dimensions 0X0
Property Description
Move right into this newly renovated 3 bedroom home in Owen J Roberts School District! New eat-in kitchen with white cabinets, granite counter tops, subway tile back splash, stainless steel appliances and beautiful hardwood floors. Right off the kitchen you can relax in the spacious 4 season sun room with tile floors. The multi-tier deck off the sun room is great for entertaining and outdoor dining. Warm and inviting hard wood floors throughout the sunny living room and hallway leading to the bedrooms and hall bath. New carpeting in all the bedrooms. Two full baths have been remodeled. The lower level features a large family room with new carpeting and second full bath with a double door walk out to the covered patio. Laundry and additional storage is also located on the lower level. Large 2 car garage and shed. Come enjoy the serenity of this lovely home. Garage and shed are as-is. New window is on order for back bedroom.
Location
State PA
County Chester
Area East Coventry Twp (10318)
Zoning FR
Rooms
Other Rooms Living Room, Primary Bedroom, Bedroom 2, Kitchen, Family Room, Bedroom 1, Other
Basement Full, Outside Entrance
Interior
Interior Features Ceiling Fan(s), Kitchen - Eat-In
Hot Water Electric
Heating Heat Pump - Electric BackUp, Forced Air
Cooling Central A/C
Flooring Wood
Equipment Oven - Self Cleaning, Dishwasher
Fireplace N
Window Features Replacement
Appliance Oven - Self Cleaning, Dishwasher
Laundry Basement
Exterior
Exterior Feature Deck(s), Patio(s)
Garage Spaces 5.0
Water Access N
Roof Type Shingle
Accessibility None
Porch Deck(s), Patio(s)
Total Parking Spaces 5
Garage Y
Building
Story 1
Sewer On Site Septic
Water Well
Architectural Style Ranch/Rambler
Level or Stories 1
Additional Building Above Grade
New Construction N
Schools
School District Owen J Roberts
Others
Senior Community No
Tax ID 18-04 -0247.1200
Ownership Fee Simple
Acceptable Financing Conventional, FHA 203(b)
Listing Terms Conventional, FHA 203(b)
Financing Conventional,FHA 203(b)
Read Less Info
Want to know what your home might be worth? Contact us for a FREE valuation!

Our team is ready to help you sell your home for the highest possible price ASAP

Bought with Aliston Jewell • Keller Williams Real Estate -Exton
Get More Information




