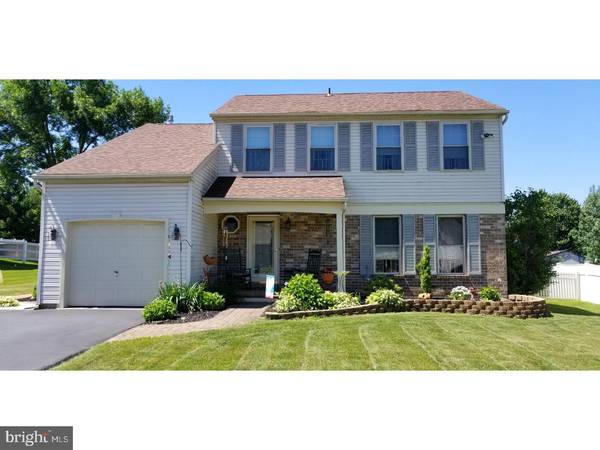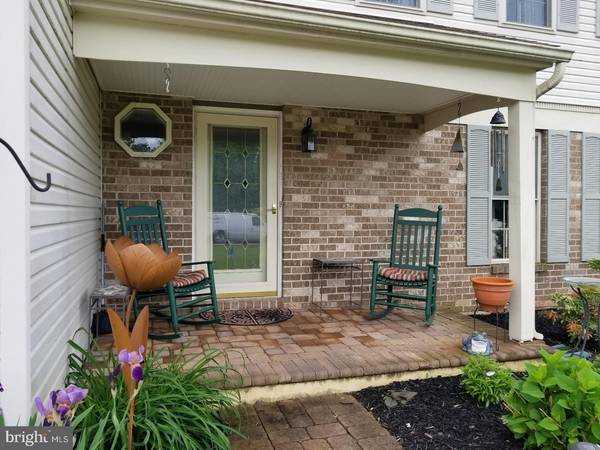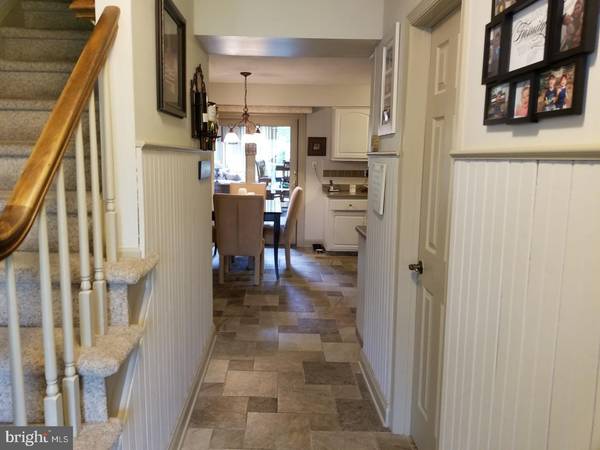For more information regarding the value of a property, please contact us for a free consultation.
Key Details
Sold Price $282,000
Property Type Single Family Home
Sub Type Detached
Listing Status Sold
Purchase Type For Sale
Square Footage 2,693 sqft
Price per Sqft $104
Subdivision None Available
MLS Listing ID 1001995044
Sold Date 09/13/18
Style Colonial
Bedrooms 4
Full Baths 2
Half Baths 1
HOA Y/N N
Abv Grd Liv Area 2,045
Originating Board TREND
Year Built 1987
Annual Tax Amount $5,521
Tax Year 2018
Lot Size 0.344 Acres
Acres 0.34
Lot Dimensions 80
Property Description
This is a well maintained beautiful colonial single home located in a cul-de-sac. As you enter through the foyer with ceramic tile floors you'll notice the eat-in kitchen featuring a pantry closet, energy efficient new appliances and build in microwave. The spacious family room with propane gas fireplace will be on your left. Formal living room and dining room on your right. The cozy Florida room is behind the kitchen and boasts sliding doors leading to the beautiful pool and back yard. Proceed upstairs through the foyer to a well sized hall. The large master bedroom has a walk in closet and its own master full bath. All bedrooms are good-sized and have great closet space. A base board heater has been installed in the fourth room making it a fourth bedroom. The unfinished completely dry basement can be used for additional storage and possibly additional living space. Other great features are the main floor laundry room with private entrance and less than five years young roof and water heater This location has easy access to US 422. It is also in close proximity to the Philadelphia Premium Outlets,dining and entertainment.
Location
State PA
County Montgomery
Area Lower Pottsgrove Twp (10642)
Zoning R3
Direction Northeast
Rooms
Other Rooms Living Room, Dining Room, Primary Bedroom, Bedroom 2, Bedroom 3, Kitchen, Family Room, Bedroom 1, Laundry, Other, Attic
Basement Full, Unfinished
Interior
Interior Features Primary Bath(s), Butlers Pantry, Skylight(s), Ceiling Fan(s), Kitchen - Eat-In
Hot Water Electric
Heating Electric, Heat Pump - Electric BackUp, Forced Air
Cooling Central A/C
Flooring Fully Carpeted, Vinyl, Tile/Brick
Fireplaces Number 1
Fireplaces Type Brick, Gas/Propane
Equipment Cooktop, Oven - Self Cleaning, Dishwasher, Disposal, Energy Efficient Appliances, Built-In Microwave
Fireplace Y
Appliance Cooktop, Oven - Self Cleaning, Dishwasher, Disposal, Energy Efficient Appliances, Built-In Microwave
Heat Source Electric
Laundry Main Floor
Exterior
Exterior Feature Patio(s), Porch(es)
Parking Features Inside Access
Garage Spaces 4.0
Fence Other
Pool In Ground
Utilities Available Cable TV
Water Access N
Roof Type Shingle
Accessibility None
Porch Patio(s), Porch(es)
Total Parking Spaces 4
Garage N
Building
Lot Description Cul-de-sac, Level, Front Yard, Rear Yard, SideYard(s)
Story 2
Foundation Concrete Perimeter
Sewer Public Sewer
Water Public
Architectural Style Colonial
Level or Stories 2
Additional Building Above Grade, Below Grade
New Construction N
Schools
Elementary Schools Lower Pottsgrove
Middle Schools Pottsgrove
High Schools Pottsgrove Senior
School District Pottsgrove
Others
Senior Community No
Tax ID 42-00-03240-021
Ownership Fee Simple
Security Features Security System
Acceptable Financing Conventional, VA, FHA 203(b)
Listing Terms Conventional, VA, FHA 203(b)
Financing Conventional,VA,FHA 203(b)
Read Less Info
Want to know what your home might be worth? Contact us for a FREE valuation!

Our team is ready to help you sell your home for the highest possible price ASAP

Bought with Jeffrey P Silva • Keller Williams Main Line
Get More Information




