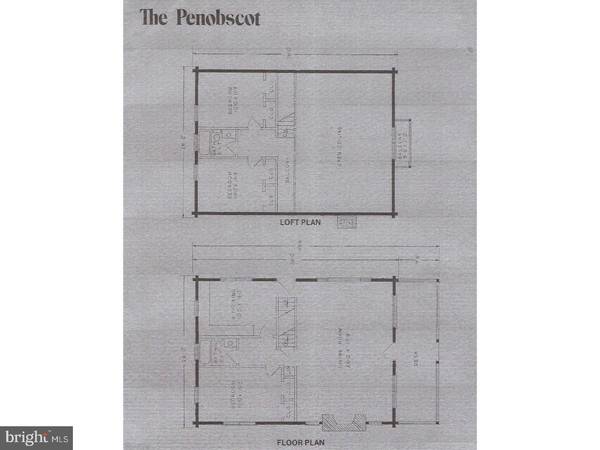For more information regarding the value of a property, please contact us for a free consultation.
Key Details
Sold Price $402,000
Property Type Single Family Home
Sub Type Detached
Listing Status Sold
Purchase Type For Sale
Square Footage 1,502 sqft
Price per Sqft $267
Subdivision None Available
MLS Listing ID 1000433148
Sold Date 09/13/18
Style Log Home
Bedrooms 3
Full Baths 2
HOA Y/N N
Abv Grd Liv Area 1,502
Originating Board TREND
Year Built 1971
Annual Tax Amount $3,587
Tax Year 2018
Acres 7.6
Lot Dimensions 0 X 0
Property Description
This property has so much to offer. There are two tax parcels with separate deeds that make up this 7.6 acre property. A custom built log cabin house, 4 stall barn and approx 50' x 40' garage/shop are situated on 3.4 acres, with 4.2 acre adjoining pasture. The log home features 3 bedrooms, two full bathrooms, Great room with dining area and vaulted ceiling. Wood flooring throughout the house except for tile floor in kitchen and bathrooms. The home has a wrap around deck that overlooks the whole property. The barn has 4 large stalls, macadam aisle way and huge hay loft. The shop/garage is approximately 40' x 50' with two oversized garage doors that one opens electronically. The house has Hot Water baseboard heat on the Main Floor. Electric Baseboard heat on the second floor. Both parcels are under Act 319's agricultural use. DO NOT ENTER PROPERTY WITHOUT AN APPOINTMENT.
Location
State PA
County Chester
Area Warwick Twp (10319)
Zoning R1
Rooms
Other Rooms Living Room, Dining Room, Primary Bedroom, Bedroom 2, Kitchen, Bedroom 1
Basement Full, Unfinished
Interior
Interior Features Exposed Beams, Kitchen - Eat-In
Hot Water Electric
Heating Oil, Electric, Hot Water, Baseboard
Cooling Central A/C
Flooring Wood, Tile/Brick
Fireplaces Number 1
Fireplace Y
Heat Source Oil, Electric
Laundry Basement
Exterior
Exterior Feature Deck(s)
Parking Features Garage Door Opener, Oversized
Garage Spaces 7.0
Fence Other
Water Access N
Roof Type Metal
Accessibility Mobility Improvements
Porch Deck(s)
Total Parking Spaces 7
Garage Y
Building
Story 1.5
Foundation Concrete Perimeter, Brick/Mortar
Sewer On Site Septic
Water Well
Architectural Style Log Home
Level or Stories 1.5
Additional Building Above Grade
Structure Type Cathedral Ceilings
New Construction N
Schools
School District Owen J Roberts
Others
Senior Community No
Tax ID 19-03 -0043.0200 & 19-03-0043.03
Ownership Fee Simple
Horse Feature Paddock
Read Less Info
Want to know what your home might be worth? Contact us for a FREE valuation!

Our team is ready to help you sell your home for the highest possible price ASAP

Bought with Bonnie Pappas • Springer Realty Group
Get More Information




