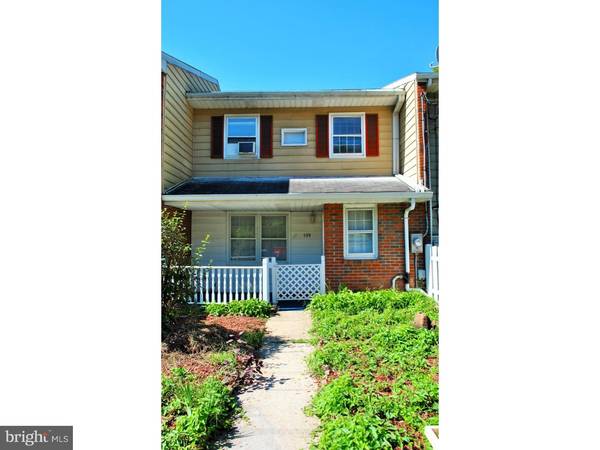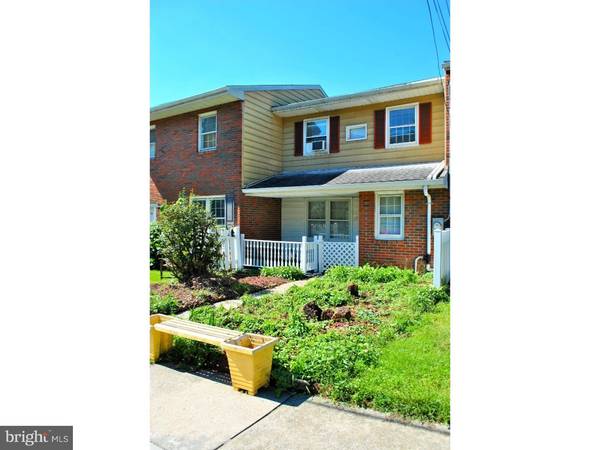For more information regarding the value of a property, please contact us for a free consultation.
Key Details
Sold Price $94,888
Property Type Townhouse
Sub Type Interior Row/Townhouse
Listing Status Sold
Purchase Type For Sale
Square Footage 1,960 sqft
Price per Sqft $48
Subdivision None Available
MLS Listing ID 1004694012
Sold Date 11/20/18
Style Colonial
Bedrooms 3
Full Baths 1
Half Baths 1
HOA Y/N N
Abv Grd Liv Area 1,360
Originating Board TREND
Year Built 1971
Annual Tax Amount $2,242
Tax Year 2018
Lot Size 2,440 Sqft
Acres 0.06
Lot Dimensions 20
Property Description
Time to stop paying rent! This 3 bedroom 1 and 1/2 bath home with full finished walkout basement and garage is waiting for you! At almost 2000sq foot of living space including basement this home is quite the deal! As you walk to the front door you notice the fenced and covered front porch. Enter into the living room area to find a very spacious room. This space will easily accommodate family movie night or Sunday Eagles games. Down a small hall you will find a hall closet, powder room and 1st floor laundry area. Next is a great flex room. This oversized space can serve as a dining-family area or could also accommodate an office. The kitchen has great working space with tons of counter and cabinet space. Amenities include breakfast bar/additional counter space, new flooring and a new dishwasher. Upstairs you will find 3 bedrooms sharing a hall bath. Main bedroom is beyond spacious with great closet space. The bathroom has an external double sinktop vanity while the shower toilet are hidden behind closed door. This is great flex space to allow multiple people get ready in the morning. There are also 2 closets in the main hall for extra storage as well. Downstairs is a massive fully finished walk out basement. This space could make a great mancave, playroom or even serve as both. Need a 4th bedroom? With a huge closet this space could work for that as well!. Out back is a covered rear patio, fenced in yard, and a 15x25 detached garage. This garage is great space for the back yard mechanic or someone in need of a workshop. With 60 amp sub panel, numerous outlets, large bay window, and electric garage door opener this space could have many uses. Behind the garage you have 2 off-street parking spots and backs up to wooded area leading down to Manatawny creek. With such a flexible living space and square footage there is so much you can do with this home! Schedule your showing today!
Location
State PA
County Montgomery
Area Pottstown Boro (10616)
Zoning RLD
Rooms
Other Rooms Living Room, Dining Room, Primary Bedroom, Bedroom 2, Kitchen, Family Room, Bedroom 1, Other
Basement Full, Outside Entrance, Fully Finished
Interior
Interior Features Breakfast Area
Hot Water Electric
Heating Electric
Cooling Wall Unit
Flooring Fully Carpeted, Vinyl
Equipment Dishwasher
Fireplace N
Appliance Dishwasher
Heat Source Electric
Laundry Main Floor
Exterior
Exterior Feature Patio(s), Porch(es)
Garage Spaces 3.0
Water Access N
Roof Type Pitched,Shingle
Accessibility None
Porch Patio(s), Porch(es)
Total Parking Spaces 3
Garage Y
Building
Lot Description Front Yard, Rear Yard
Story 2
Sewer Public Sewer
Water Public
Architectural Style Colonial
Level or Stories 2
Additional Building Above Grade, Below Grade
New Construction N
Schools
High Schools Pottstown Senior
School District Pottstown
Others
Senior Community No
Tax ID 16-00-20316-008
Ownership Fee Simple
Acceptable Financing Conventional, VA, FHA 203(k), FHA 203(b)
Listing Terms Conventional, VA, FHA 203(k), FHA 203(b)
Financing Conventional,VA,FHA 203(k),FHA 203(b)
Read Less Info
Want to know what your home might be worth? Contact us for a FREE valuation!

Our team is ready to help you sell your home for the highest possible price ASAP

Bought with Colleen O'Brien-Boyles • Long & Foster Real Estate, Inc.
Get More Information




