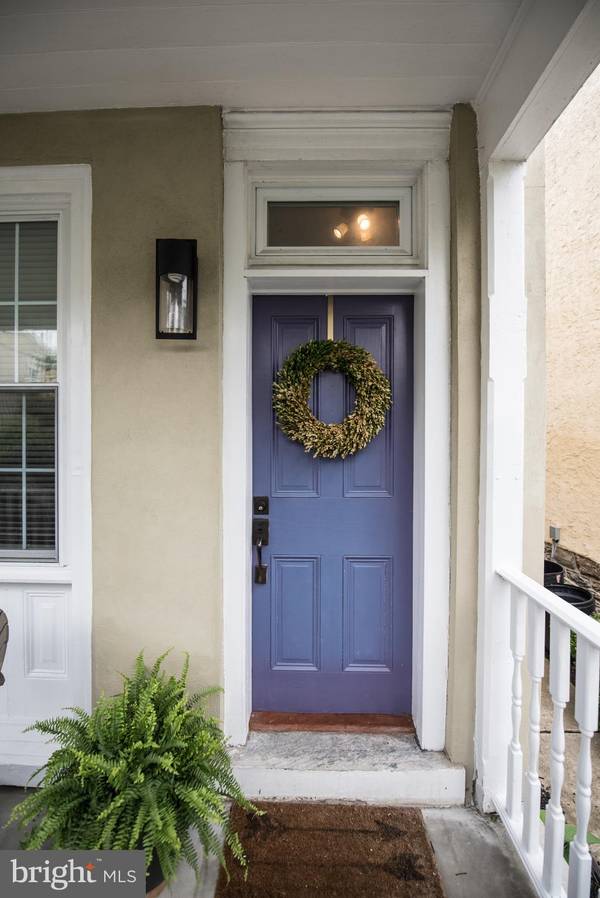For more information regarding the value of a property, please contact us for a free consultation.
Key Details
Sold Price $308,500
Property Type Single Family Home
Sub Type Detached
Listing Status Sold
Purchase Type For Sale
Square Footage 1,620 sqft
Price per Sqft $190
Subdivision Roxborough
MLS Listing ID PAPH798904
Sold Date 07/09/19
Style Traditional
Bedrooms 2
Full Baths 1
HOA Y/N N
Abv Grd Liv Area 1,620
Originating Board BRIGHT
Year Built 1925
Annual Tax Amount $4,530
Tax Year 2020
Lot Size 2,306 Sqft
Acres 0.05
Lot Dimensions 25.00 x 92.25
Property Description
Welcome home to 450 Leverington Avenue, featuring the perfect combination of modern updates and old-world charm! Enter the house through the lovely and recently redone porch. The first level boasts an open concept living and dining area with custom built-in units, high ceilings, and newly finished original hardwood floors. Step down from the dining area into the beautifully updated kitchen that includes: new stainless steel appliances, quartz countertops, glass subway tiles, soft-close shaker cabinets, and under-counter lighting. On the second level is where you will find the spacious master bedroom and second bedroom, which is perfect for an office, guest room, or nursery! Both bedrooms have custom floor to ceiling built-in units and plenty of space for storage. Also on the second floor is the spa-like bathroom with private WC, large jacuzzi tub, and glass panel shower. Into entertaining? This home offers a private backyard with mature trees, beautiful landscaping, and large deck-perfect for summer grilling! Additional features of this home include: partially finished basement, newer washer and dryer, 2019 updated hot water heater, central air, and driveway! Do not miss this unique find in the convenient Manayunk/Roxborough location, close to Center City, the Main Line, Wissahickon Trail, Main Street, Manayunk, and public transportation.
Location
State PA
County Philadelphia
Area 19128 (19128)
Zoning RSA3
Rooms
Basement Full
Interior
Interior Features Built-Ins, Attic, Ceiling Fan(s), Crown Moldings, Floor Plan - Open, Stall Shower, Upgraded Countertops, WhirlPool/HotTub, Wood Floors
Hot Water 60+ Gallon Tank
Heating Radiator
Cooling Central A/C
Flooring Hardwood
Heat Source Oil
Laundry Basement
Exterior
Water Access N
Roof Type Flat
Accessibility None
Garage N
Building
Story 2
Sewer Public Sewer
Water Public
Architectural Style Traditional
Level or Stories 2
Additional Building Above Grade, Below Grade
Structure Type 9'+ Ceilings
New Construction N
Schools
School District The School District Of Philadelphia
Others
Senior Community No
Tax ID 212254300
Ownership Fee Simple
SqFt Source Estimated
Special Listing Condition Standard
Read Less Info
Want to know what your home might be worth? Contact us for a FREE valuation!

Our team is ready to help you sell your home for the highest possible price ASAP

Bought with Nakeea Jarvis • Springer Realty Group



