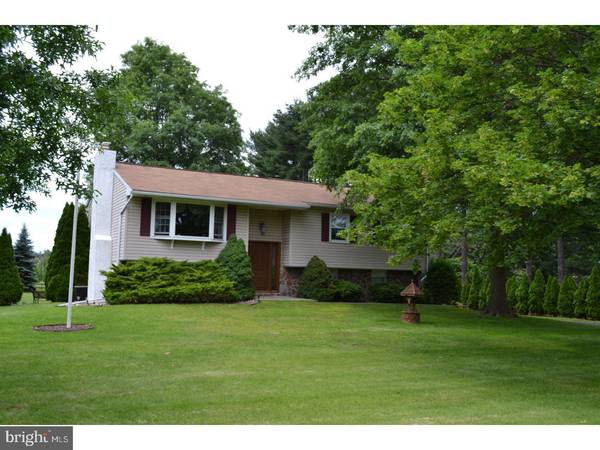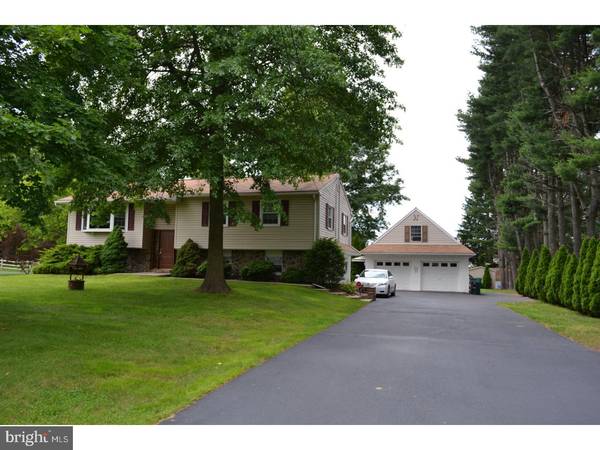For more information regarding the value of a property, please contact us for a free consultation.
Key Details
Sold Price $331,260
Property Type Single Family Home
Sub Type Detached
Listing Status Sold
Purchase Type For Sale
Square Footage 2,500 sqft
Price per Sqft $132
Subdivision None Available
MLS Listing ID 1003649459
Sold Date 09/26/17
Style Traditional,Bi-level
Bedrooms 4
Full Baths 2
HOA Y/N N
Abv Grd Liv Area 2,500
Originating Board TREND
Year Built 1971
Annual Tax Amount $5,601
Tax Year 2017
Lot Size 0.750 Acres
Acres 0.75
Lot Dimensions 0X0
Property Description
Picturesque and tranquil are two words that come to mind when you see this neighborhood's area. 104 Harley Rd. is a 2500 sq ft dream home nestled in a great space, with an abundance of curb appeal and too many features and details to describe in 2,500 characters! This house has been completely updated room by room and pride of ownership shows in everywhere. Prime location in desirable OJR Schools! This home has apparent love put into the details, starting with the charming front porch that leads you inside to a freshly painted foyer. Large, grand living room and large dining great for entertaining. Through the dining room's glass paned double doors is the giant additional family room with multiple, natural hard wood window jambs framing the views of the property. Exposed beam, cathedral ceiling and door leading to a small landing and stairs to the rear porch area also located in this room. Updated kitchen features 42 inch solid wood cabinets, black granite countertops and new hardwood flooring, baseboards and partition windows. One of which is lending to a black granite bar top, leaving plenty of room to dine where and how you wish. Beautiful hardwood flooring throughout. Family room downstairs boasts a glass sliding door accessing beautiful views of large back yard and covered patio! Great for entertaining! Second full bath downstairs includes washer and dryer conveniently located for easy access and large basin sink! Maximizing convenience to 4th bedroom, family room and recreation room. Fully finished recreation room. Premium lot with extra driveway parking. The oversized, custom built, 2 car garage has separate propane heat. This gem of a garage has a large I beam running straight through strategically situated for serious work in the shop. Above the first floor of the garage is the floored attic for storage or possible future finishing! Above ground pool with raised deck, electric and light, two sheds and mature tree line with the neighbors that doesn't take up much room with this wide open backyard. Security system and plenty of motion and non-motion sensor outdoor lighting for peace of mind. The quiet street offers a peaceful environment yet close to everything: major highways, schools, mass transit, public library, shops, restaurants, and parks. This house is a must see and won't last.
Location
State PA
County Chester
Area East Coventry Twp (10318)
Zoning R2
Rooms
Other Rooms Living Room, Dining Room, Primary Bedroom, Bedroom 2, Bedroom 3, Kitchen, Family Room, Bedroom 1, Laundry, Other, Attic
Interior
Interior Features Ceiling Fan(s), Wood Stove, Breakfast Area
Hot Water Electric
Heating Electric, Propane, Wood Burn Stove, Coal, Baseboard
Cooling Central A/C
Flooring Wood, Fully Carpeted, Tile/Brick
Fireplaces Number 1
Fireplaces Type Stone
Equipment Built-In Range, Oven - Self Cleaning, Dishwasher, Refrigerator, Energy Efficient Appliances, Built-In Microwave
Fireplace Y
Window Features Bay/Bow,Replacement
Appliance Built-In Range, Oven - Self Cleaning, Dishwasher, Refrigerator, Energy Efficient Appliances, Built-In Microwave
Heat Source Electric, Bottled Gas/Propane, Wood, Coal
Laundry Lower Floor
Exterior
Exterior Feature Deck(s), Patio(s)
Parking Features Garage Door Opener, Oversized
Garage Spaces 5.0
Pool Above Ground
Utilities Available Cable TV
Water Access N
Roof Type Pitched,Shingle
Accessibility None
Porch Deck(s), Patio(s)
Total Parking Spaces 5
Garage Y
Building
Lot Description Level, Open, Front Yard, Rear Yard, SideYard(s)
Foundation Brick/Mortar
Sewer Public Sewer
Water Public
Architectural Style Traditional, Bi-level
Additional Building Above Grade, Shed
Structure Type Cathedral Ceilings,9'+ Ceilings
New Construction N
Schools
Middle Schools Owen J Roberts
High Schools Owen J Roberts
School District Owen J Roberts
Others
Senior Community No
Tax ID 18-04 -0103.1200
Ownership Fee Simple
Security Features Security System
Acceptable Financing Conventional, VA, Private, FHA 203(b), USDA
Listing Terms Conventional, VA, Private, FHA 203(b), USDA
Financing Conventional,VA,Private,FHA 203(b),USDA
Read Less Info
Want to know what your home might be worth? Contact us for a FREE valuation!

Our team is ready to help you sell your home for the highest possible price ASAP

Bought with Non Subscribing Member • Non Member Office
Get More Information




