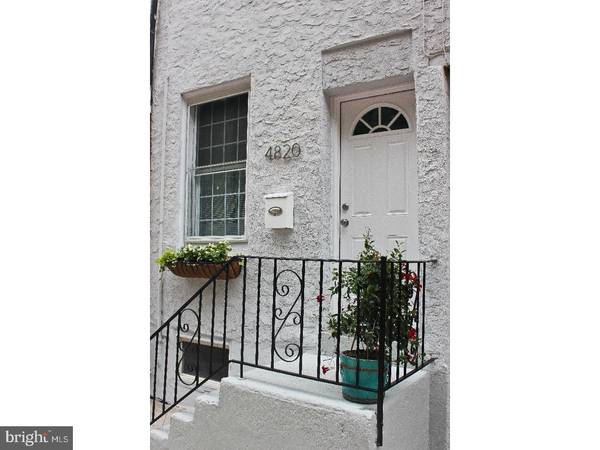For more information regarding the value of a property, please contact us for a free consultation.
Key Details
Sold Price $215,775
Property Type Townhouse
Sub Type Interior Row/Townhouse
Listing Status Sold
Purchase Type For Sale
Square Footage 1,380 sqft
Price per Sqft $156
Subdivision Manayunk
MLS Listing ID 1000309719
Sold Date 12/01/17
Style Straight Thru
Bedrooms 4
Full Baths 2
Half Baths 1
HOA Y/N N
Abv Grd Liv Area 1,080
Originating Board TREND
Year Built 1909
Annual Tax Amount $2,410
Tax Year 2017
Lot Size 1,152 Sqft
Acres 0.03
Lot Dimensions 12X96
Property Description
Charm, comfort, and convenience in the heart of Manayunk! Beautifully refurbished 4 bedroom, 2.5 bath home featuring high ceilings, spacious back yard, covered back patio, all new appliances and fixtures, and central air, all on a quaint, quiet, brick-lined cul-de-sac across from a large wooded park. Walking distance to train station and Main Street, Manayunk. Come home each day to plenty of street parking across the street from the wooded park. Come up the freshly painted steps, past the blooming flowers, enjoy the contemporary style of the exterior, and step into a bright and airy interior. Original hardwood floors refurbished with extra shine throughout the living and dining room make a spectacular entrance! Pass the convenient, new half-bath in the dining room, and check out the all-new modern kitchen with cherry hardwood cabinets, grey granite countertops, and unique new tile floor, all of which compliment the new stainless steel appliances and modern track lighting. The backyard includes a covered patio area. A spacious, completely private backyard is securely enclosed by high wooden fences on either side, making it ideal for sunbathing, gardening, or hosting parties. From the yard is a beautiful view. Going upstairs, brand new light grey carpeting sinks underfoot up the stairs and in all of the bedrooms. The large and bright master bedroom features natural lighting and two closets. A smaller room is across the hall, and the main bathroom is right next door. The newly expanded and completely redone bathroom features gorgeous marble floors, a new toilet, tub and sink, and a newly tiled bathtub/shower. From the second floor, there are beautiful views out the windows. Going up to the third floor, there are two nearly identical large rooms, one on either side, each with two windows and their own closet, with inset ceiling lights. A newly installed bathroom includes a stand-up shower and a passageway between the two rooms, Jack-and-Jill style. The property also has a full basement with washer and dryer included. This property is ideal for a growing family or young professionals. Owner is a licensed real estate professional.
Location
State PA
County Philadelphia
Area 19127 (19127)
Zoning RSA5
Rooms
Other Rooms Living Room, Dining Room, Primary Bedroom, Bedroom 2, Bedroom 3, Kitchen, Family Room, Bedroom 1, Attic
Basement Full, Unfinished
Interior
Hot Water Natural Gas
Heating Hot Water
Cooling Central A/C
Flooring Wood, Fully Carpeted, Tile/Brick, Marble
Equipment Dishwasher, Refrigerator
Fireplace N
Appliance Dishwasher, Refrigerator
Heat Source Natural Gas
Laundry Basement
Exterior
Utilities Available Cable TV
Water Access N
Roof Type Flat
Accessibility None
Garage N
Building
Story 3+
Sewer Public Sewer
Water Public
Architectural Style Straight Thru
Level or Stories 3+
Additional Building Above Grade, Below Grade
Structure Type 9'+ Ceilings
New Construction N
Schools
School District The School District Of Philadelphia
Others
Senior Community No
Tax ID 212434100
Ownership Fee Simple
Read Less Info
Want to know what your home might be worth? Contact us for a FREE valuation!

Our team is ready to help you sell your home for the highest possible price ASAP

Bought with Michael Stopyra • Springer Realty Group



